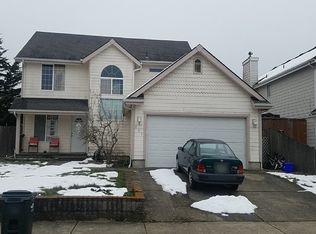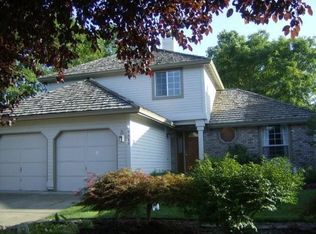Sold
$450,000
893 S 44th Pl, Springfield, OR 97478
3beds
1,610sqft
Residential, Single Family Residence
Built in 1994
6,969.6 Square Feet Lot
$460,400 Zestimate®
$280/sqft
$2,405 Estimated rent
Home value
$460,400
$437,000 - $483,000
$2,405/mo
Zestimate® history
Loading...
Owner options
Explore your selling options
What's special
A gardener's and chef's paradise! This cozy 3 bedroom 2.5 bath home is the perfect place for those who love to garden and prepare meals for their loved ones. The large garden beds are already planted and ready for you to harvest the bounty, and the well-appointed kitchen has everything you need to create gourmet meals. The wood stove in the family room will keep you warm on cold winter nights, and the dining nook with a bay window overlooking the garden is the perfect place to enjoy a meal with friends and family. The best bang for your buck in Springfield! This home is priced to sell, and it's sure to go quickly. Don't miss out on your chance to own this beautiful home. Schedule a showing today! Features include 3 bedrooms, 2.5 baths, Large garden beds, Well-appointed kitchen, Wood stove in the living room, Dining nook with bay window overlooking the garden, Tile floors in the primary bathroom, and Walk-in shower in primary bathroom. This home is located in a quiet, family-friendly neighborhood in Springfield. Short distance to schools, parks, and shopping. Don't miss out on your chance to own this beautiful home! Schedule a showing today!
Zillow last checked: 8 hours ago
Listing updated: July 10, 2023 at 11:10am
Listed by:
Kip Lohr 541-306-1557,
LOHR Real Estate,
Meredith Woods 541-321-0185,
LOHR Real Estate
Bought with:
Ashley Force, 201239906
Keller Williams Realty Eugene and Springfield
Source: RMLS (OR),MLS#: 23227324
Facts & features
Interior
Bedrooms & bathrooms
- Bedrooms: 3
- Bathrooms: 3
- Full bathrooms: 2
- Partial bathrooms: 1
- Main level bathrooms: 1
Primary bedroom
- Features: Bathroom, Suite, Walkin Closet
- Level: Upper
- Area: 240
- Dimensions: 12 x 20
Bedroom 2
- Features: Ceiling Fan, Laminate Flooring
- Level: Upper
- Area: 120
- Dimensions: 10 x 12
Bedroom 3
- Features: Laminate Flooring
- Level: Upper
- Area: 120
- Dimensions: 10 x 12
Primary bathroom
- Features: Tile Floor
- Level: Upper
- Area: 66
- Dimensions: 6 x 11
Dining room
- Features: Formal, Vaulted Ceiling
- Level: Main
- Area: 132
- Dimensions: 11 x 12
Family room
- Features: Fireplace Insert, Tile Floor
- Level: Main
- Area: 168
- Dimensions: 12 x 14
Kitchen
- Features: Eat Bar, Updated Remodeled, Granite
- Level: Main
- Area: 132
- Width: 12
Living room
- Features: Formal, Living Room Dining Room Combo, Vaulted Ceiling
- Level: Lower
- Area: 225
- Dimensions: 15 x 15
Heating
- Forced Air, Heat Pump
Cooling
- Heat Pump
Appliances
- Included: Convection Oven, Dishwasher, Disposal, Free-Standing Range, Gas Appliances, Microwave, Gas Water Heater, Tank Water Heater
- Laundry: Laundry Room
Features
- Ceiling Fan(s), Granite, Vaulted Ceiling(s), Formal, Eat Bar, Updated Remodeled, Living Room Dining Room Combo, Bathroom, Suite, Walk-In Closet(s)
- Flooring: Laminate, Tile
- Windows: Vinyl Frames, Bay Window(s)
- Basement: Crawl Space
- Number of fireplaces: 1
- Fireplace features: Insert, Wood Burning
Interior area
- Total structure area: 1,610
- Total interior livable area: 1,610 sqft
Property
Parking
- Total spaces: 2
- Parking features: Driveway, Off Street, Garage Door Opener, Attached
- Attached garage spaces: 2
- Has uncovered spaces: Yes
Features
- Levels: Two
- Stories: 2
- Patio & porch: Patio, Porch
- Exterior features: Yard
- Fencing: Fenced
Lot
- Size: 6,969 sqft
- Dimensions: 100 x 60
- Features: Sprinkler, SqFt 7000 to 9999
Details
- Additional structures: ToolShed
- Parcel number: 1338597
- Zoning: R1
Construction
Type & style
- Home type: SingleFamily
- Architectural style: Traditional
- Property subtype: Residential, Single Family Residence
Materials
- Lap Siding
- Foundation: Concrete Perimeter
- Roof: Composition
Condition
- Resale,Updated/Remodeled
- New construction: No
- Year built: 1994
Utilities & green energy
- Gas: Gas
- Sewer: Public Sewer
- Water: Public
- Utilities for property: Cable Connected
Community & neighborhood
Security
- Security features: Fire Sprinkler System
Location
- Region: Springfield
Other
Other facts
- Listing terms: Cash,Conventional,FHA
- Road surface type: Paved
Price history
| Date | Event | Price |
|---|---|---|
| 6/30/2023 | Sold | $450,000+12.5%$280/sqft |
Source: | ||
| 6/13/2023 | Pending sale | $399,900$248/sqft |
Source: | ||
| 6/8/2023 | Listed for sale | $399,900+51%$248/sqft |
Source: | ||
| 2/24/2017 | Sold | $264,900-5.4%$165/sqft |
Source: | ||
| 1/24/2017 | Price change | $279,900+5.7%$174/sqft |
Source: Keller Williams - Eugene #16311338 Report a problem | ||
Public tax history
| Year | Property taxes | Tax assessment |
|---|---|---|
| 2025 | $4,441 +1.6% | $242,195 +3% |
| 2024 | $4,369 +4.4% | $235,141 +3% |
| 2023 | $4,184 +3.4% | $228,293 +3% |
Find assessor info on the county website
Neighborhood: 97478
Nearby schools
GreatSchools rating
- 3/10Mt Vernon Elementary SchoolGrades: K-5Distance: 0.4 mi
- 6/10Agnes Stewart Middle SchoolGrades: 6-8Distance: 1.3 mi
- 4/10Springfield High SchoolGrades: 9-12Distance: 3.1 mi
Schools provided by the listing agent
- Elementary: Mt Vernon
- Middle: Agnes Stewart
- High: Springfield
Source: RMLS (OR). This data may not be complete. We recommend contacting the local school district to confirm school assignments for this home.

Get pre-qualified for a loan
At Zillow Home Loans, we can pre-qualify you in as little as 5 minutes with no impact to your credit score.An equal housing lender. NMLS #10287.

