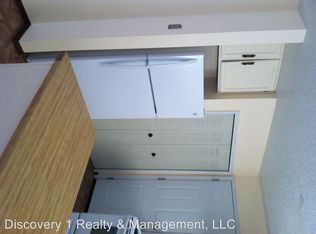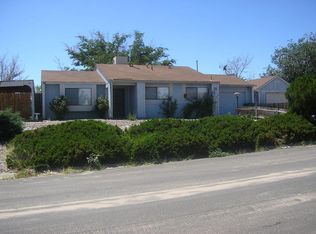A standout home in central Rio Rancho, this single story brick home features four bedrooms, three bathrooms, 2 car garage & includes two master suites. Kitchen updated in 2024 with stainless steel appliances, granite counter tops, custom cabinets & connects easily to the main living area. 2024 upgrades include: furnace, water heater, & refrigerated air. The garage is finished with epoxy flooring. Large laundry room inside for added convenience. You'll love the spacious backyard with backyard access and storage! Schedule your tour today!
For sale
Price cut: $10K (12/9)
$390,000
893 Rodeo Loop SE, Rio Rancho, NM 87124
4beds
1,809sqft
Est.:
Single Family Residence
Built in 1980
0.31 Acres Lot
$387,400 Zestimate®
$216/sqft
$-- HOA
What's special
Two master suitesFour bedroomsThree bathroomsSingle story brick homeGranite counter topsCustom cabinets
- 55 days |
- 1,054 |
- 67 |
Likely to sell faster than
Zillow last checked: 8 hours ago
Listing updated: January 20, 2026 at 06:10am
Listed by:
NM Home Deals Inc. 505-433-1636,
Keller Williams Realty 505-271-8200
Source: SWMLS,MLS#: 1095159
Tour with a local agent
Facts & features
Interior
Bedrooms & bathrooms
- Bedrooms: 4
- Bathrooms: 3
- Full bathrooms: 1
- 3/4 bathrooms: 2
Primary bedroom
- Level: Main
- Area: 180.78
- Dimensions: 13.1 x 13.8
Bedroom 2
- Level: Main
- Area: 129.28
- Dimensions: 10.1 x 12.8
Bedroom 3
- Level: Main
- Area: 138.24
- Dimensions: 10.8 x 12.8
Bedroom 4
- Level: Main
- Area: 267.52
- Dimensions: 17.6 x 15.2
Dining room
- Level: Main
- Area: 142.88
- Dimensions: 15.2 x 9.4
Kitchen
- Level: Main
- Area: 156.04
- Dimensions: 16.6 x 9.4
Living room
- Level: Main
- Area: 309.42
- Dimensions: 19.1 x 16.2
Heating
- Central, Forced Air, Natural Gas
Cooling
- Refrigerated
Appliances
- Included: Dishwasher, Free-Standing Gas Range, Microwave
- Laundry: Gas Dryer Hookup, Washer Hookup, Dryer Hookup, ElectricDryer Hookup
Features
- Breakfast Bar, Ceiling Fan(s), Dual Sinks, In-Law Floorplan, Living/Dining Room, Main Level Primary, Multiple Primary Suites, Pantry, Shower Only, Separate Shower, Walk-In Closet(s)
- Flooring: Carpet Free, Laminate
- Windows: Double Pane Windows, Insulated Windows
- Has basement: No
- Has fireplace: No
Interior area
- Total structure area: 1,809
- Total interior livable area: 1,809 sqft
Property
Parking
- Total spaces: 2
- Parking features: Attached, Finished Garage, Garage, Garage Door Opener
- Attached garage spaces: 2
Accessibility
- Accessibility features: None
Features
- Levels: One
- Stories: 1
- Patio & porch: Covered, Patio
- Exterior features: Private Yard
Lot
- Size: 0.31 Acres
- Features: Landscaped
Details
- Additional structures: Shed(s)
- Parcel number: R125831
- Zoning description: R-1
Construction
Type & style
- Home type: SingleFamily
- Architectural style: A-Frame
- Property subtype: Single Family Residence
Materials
- Brick Veneer, Frame, Rock
- Foundation: Slab
- Roof: Pitched,Shingle
Condition
- Resale
- New construction: No
- Year built: 1980
Utilities & green energy
- Sewer: Public Sewer
- Water: Public
- Utilities for property: Cable Available
Green energy
- Energy generation: None
Community & HOA
Community
- Security: Smoke Detector(s)
- Subdivision: Cedar Hills
Location
- Region: Rio Rancho
Financial & listing details
- Price per square foot: $216/sqft
- Tax assessed value: $331,542
- Annual tax amount: $3,982
- Date on market: 12/1/2025
- Cumulative days on market: 56 days
- Listing terms: Cash,Conventional,FHA,VA Loan
- Road surface type: Paved
Estimated market value
$387,400
$368,000 - $407,000
$2,095/mo
Price history
Price history
| Date | Event | Price |
|---|---|---|
| 12/9/2025 | Price change | $390,000-2.5%$216/sqft |
Source: | ||
| 12/1/2025 | Listed for sale | $400,000+6.7%$221/sqft |
Source: | ||
| 5/14/2024 | Sold | -- |
Source: | ||
| 4/10/2024 | Pending sale | $375,000$207/sqft |
Source: | ||
| 4/5/2024 | Listed for sale | $375,000$207/sqft |
Source: | ||
Public tax history
Public tax history
| Year | Property taxes | Tax assessment |
|---|---|---|
| 2025 | $3,856 +190.9% | $110,514 +200.4% |
| 2024 | $1,326 +8.7% | $36,788 +3% |
| 2023 | $1,219 +2.1% | $35,717 +3% |
Find assessor info on the county website
BuyAbility℠ payment
Est. payment
$1,896/mo
Principal & interest
$1512
Property taxes
$247
Home insurance
$137
Climate risks
Neighborhood: 87124
Nearby schools
GreatSchools rating
- 5/10Puesta Del Sol Elementary SchoolGrades: K-5Distance: 0.7 mi
- 7/10Eagle Ridge Middle SchoolGrades: 6-8Distance: 2.9 mi
- 7/10Rio Rancho High SchoolGrades: 9-12Distance: 3.1 mi
Schools provided by the listing agent
- Elementary: Puesta Del Sol
- Middle: Eagle Ridge
- High: Rio Rancho
Source: SWMLS. This data may not be complete. We recommend contacting the local school district to confirm school assignments for this home.

