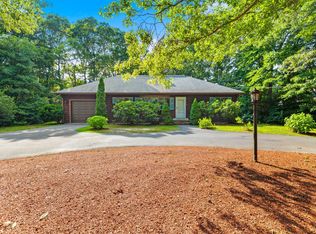Call or text Listing Agent, Kathy Mele at 508-367-4018. AMAZING CURB APPEAL!!! This exceptional 10 room custom cape was built by a master finish carpenter as his own home. The quality in the details are wonderfully surprising, both inside and out. Are you fed up with the cookie cutter Capes? Need more space? There is so much you could do with this great floor plan. The sunny and delightful room off the kitchen, large back yard and this very central location make for a perfect for in-home daycare business. There is a fabulous room over the garage with a separate entrance…. the possibilities are endless and is currently being used as an in-home office. There is a large family room with beautiful stone corner hearth with a wood stove, an eat-in kitchen with solid wood custom cabinets and all new stainless appliances, a step down cathedral ceiling sun room, beautiful custom window shades, gorgeous hardwood floors, first floor master suite with sitting room, there are two staircases to the second floor where you will be inspired to create the perfect living area for so much more than sleeping space, how about a screened-in porch, pantry, tons of closet space, finished basement, basement storage, brick patio, outside shower, large deck, a two car garage with a great workshop including skylights, even a whole house generator? Don't miss out on this quality home conveniently located to all area amenities and a short walk to elementary school, public tennis courts, baseball and soccer fields. Buyers/Buyers Agent to verify all information contained herein.
This property is off market, which means it's not currently listed for sale or rent on Zillow. This may be different from what's available on other websites or public sources.
