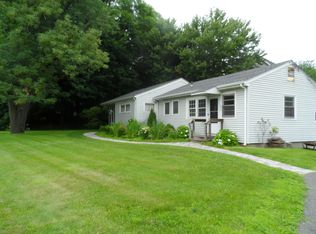New to the market, this cozy 3 Bedroom ranch with 2 car garage is set on .37 Acre corner lot in North Stamford. Main level features hardwood flooring, a light and bright kitchen, nice size living room with wood burning fireplace and separate dining area, 3 generous sized bedrooms and a full bath. You will love the enclosed porch with beautiful large windows, perfect for entering the home from the garage for quick access to the kitchen or to retreat to your beautiful back yard. Around the back of the home you will find private access to the Lower level perfect for a future inlaw, workshop, recreation/play room, gym or storage. The lower level has a second full bath, fireplace and separate mechanical room. Endless possibilities and convenient location, this home is being sold "As Is" and is ready for new owners to move in and make it their own!
This property is off market, which means it's not currently listed for sale or rent on Zillow. This may be different from what's available on other websites or public sources.

