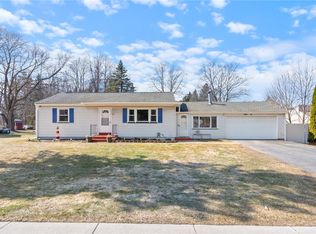Closed
$215,000
893 Long Pond Rd, Rochester, NY 14626
3beds
1,370sqft
Single Family Residence
Built in 1952
0.51 Acres Lot
$228,700 Zestimate®
$157/sqft
$2,061 Estimated rent
Home value
$228,700
$213,000 - $245,000
$2,061/mo
Zestimate® history
Loading...
Owner options
Explore your selling options
What's special
*Step Into This Beautifully Renovated 3-Bedroom Ranch/Cape Where Modern Style Meets Comfort! *Every Detail Has Been Thoughtfully Upgraded, Making This Home Truly Move-In Ready! *The Entire Property Has Been Transformed With Fresh Updates Throughout! *Enjoy The Elegance And Durability Of Brand New Luxury Vinyl Plank Flooring, Giving The Main Living Areas A Sleek, Contemporary Feel! *The Heart Of The Home Features A Completely Updated Kitchen With Brand-New Appliances, Stylish Cabinetry, & Plenty of Counter-space! *The Interior Has Been Freshly Painted In Neutral Tones, With Brand-New Carpet On The Second Floor For Added Comfort! *The Home Is Filled With Natural Light Thanks To Brand New Windows Throughout! *Freshly Painted Exterior! *Step Outside And Enjoy The Expansive Nearly One-Acre Lot From Your New Deck, Perfect For Outdoor Dining, Relaxation, And Entertaining! *The Yard Offers Plenty Of Space For Gardening, Play, And Privacy! *With Its Ideal Combination Of Location, Space, And Upgrades, This Home Is Perfect For Anyone Looking For A Blend Of Style And Practicality! **Open House Saturday, Nov 23rd 1:00 – 3:00PM** **DELAYED NEGOTIATIONS DUE MON NOV 25TH @ 10:00AM**
Zillow last checked: 8 hours ago
Listing updated: January 17, 2025 at 06:19am
Listed by:
Sylvia Bauer 585-473-1320,
Howard Hanna
Bought with:
GraceAnn Stulpin, 10401366173
Hunt Real Estate ERA/Columbus
Source: NYSAMLSs,MLS#: R1578158 Originating MLS: Rochester
Originating MLS: Rochester
Facts & features
Interior
Bedrooms & bathrooms
- Bedrooms: 3
- Bathrooms: 1
- Full bathrooms: 1
- Main level bathrooms: 1
- Main level bedrooms: 2
Bedroom 1
- Level: First
Bedroom 1
- Level: First
Bedroom 2
- Level: First
Bedroom 2
- Level: First
Bedroom 3
- Level: Second
Bedroom 3
- Level: Second
Basement
- Level: Basement
Basement
- Level: Basement
Kitchen
- Level: First
Kitchen
- Level: First
Living room
- Level: First
Living room
- Level: First
Heating
- Electric, Gas, Baseboard, Forced Air
Appliances
- Included: Dishwasher, Gas Oven, Gas Range, Gas Water Heater, Microwave, Refrigerator
- Laundry: In Basement
Features
- Eat-in Kitchen, Separate/Formal Living Room, Country Kitchen, Bedroom on Main Level
- Flooring: Carpet, Luxury Vinyl, Varies
- Basement: Full
- Has fireplace: No
Interior area
- Total structure area: 1,370
- Total interior livable area: 1,370 sqft
Property
Parking
- Total spaces: 2
- Parking features: Attached, Garage, Other
- Attached garage spaces: 2
Features
- Levels: Two
- Stories: 2
- Patio & porch: Deck
- Exterior features: Blacktop Driveway, Deck
Lot
- Size: 0.51 Acres
- Dimensions: 100 x 220
- Features: Rectangular, Rectangular Lot
Details
- Parcel number: 2628000590100005022000
- Special conditions: Standard
Construction
Type & style
- Home type: SingleFamily
- Architectural style: Cape Cod,Ranch
- Property subtype: Single Family Residence
Materials
- Aluminum Siding, Steel Siding, Vinyl Siding, Wood Siding, Copper Plumbing
- Foundation: Block
- Roof: Asphalt
Condition
- Resale
- Year built: 1952
Utilities & green energy
- Electric: Circuit Breakers
- Sewer: Septic Tank
- Water: Connected, Public
- Utilities for property: Water Connected
Community & neighborhood
Location
- Region: Rochester
- Subdivision: Robert Finewood Sub
Other
Other facts
- Listing terms: Cash,Conventional,FHA,VA Loan
Price history
| Date | Event | Price |
|---|---|---|
| 1/15/2025 | Sold | $215,000+20.1%$157/sqft |
Source: | ||
| 12/2/2024 | Pending sale | $179,000$131/sqft |
Source: | ||
| 11/19/2024 | Listed for sale | $179,000+38.8%$131/sqft |
Source: | ||
| 9/18/2022 | Listing removed | -- |
Source: Zillow Rental Network_1 Report a problem | ||
| 8/31/2022 | Listed for rent | $1,800+28.6%$1/sqft |
Source: Zillow Rental Network_1 #R1430868 Report a problem | ||
Public tax history
| Year | Property taxes | Tax assessment |
|---|---|---|
| 2024 | -- | $85,100 |
| 2023 | -- | $85,100 -8.5% |
| 2022 | -- | $93,000 |
Find assessor info on the county website
Neighborhood: 14626
Nearby schools
GreatSchools rating
- 2/10Pine Brook Elementary SchoolGrades: K-5Distance: 0.7 mi
- 5/10Athena Middle SchoolGrades: 6-8Distance: 0.5 mi
- 6/10Athena High SchoolGrades: 9-12Distance: 0.5 mi
Schools provided by the listing agent
- District: Greece
Source: NYSAMLSs. This data may not be complete. We recommend contacting the local school district to confirm school assignments for this home.
