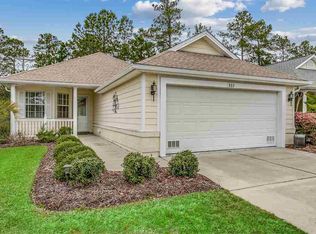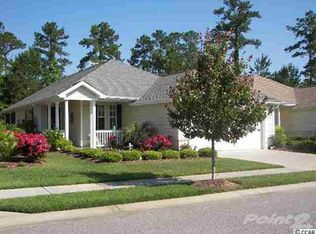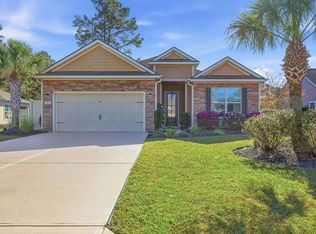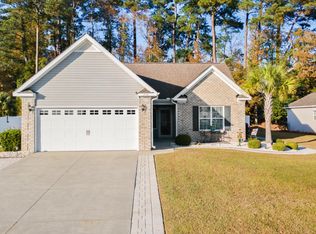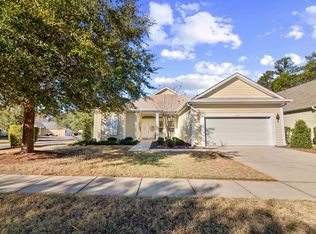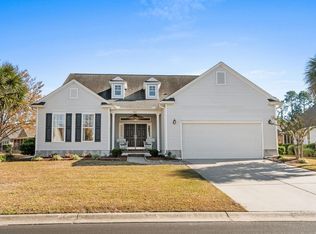LOWER HOA FEE SINCE JANUARY 1. Welcome to this beautifully updated Doral floor plan. This home features an expansive great room, dining area, and kitchen arranged in an open-concept layout with vaulted ceilings, crown molding, tile flooring, and a central fireplace—ideal for entertaining. Large glass sliding doors lead to an extended screened porch, brick paver patio, and a private, tree-lined yard. The primary bedroom and bathroom also include vaulted ceilings, crown molding, and two walk-in closets. The spa-inspired bathroom offers a high-top vanity with a designated make-up area, dual sinks, a linen closet, and a walk-in shower. Two additional bedrooms—one currently utilized as a den—share a second full bath. The laundry room is equipped with both a washer and dryer, upper cabinetry, an HVAC closet, and access to the garage. With its thoughtful upgrades and desirable amenities, this home is move-in ready and perfect for enjoying the Seasons 55+ active lifestyle. The monthly HOA fee includes the following: internet, weekly trash pick-up, lawn service, irrigation, a fitness center, an indoor and outdoor pool, a Jacuzzi, a BBQ area, shuffleboard, a bocce ball area, a gated community, and a Grand Clubhouse with an onsite Lifestyle Director. The clubhouse can be a great place to relax or gather with friends at community events. With a short golf cart or drive, you can access The Park, which features two additional outdoor pools, pickleball courts, bocce ball courts, basketball courts, tennis courts, and walking trails. The community does not allow any fencing in the yards, but they will allow WIFI dog fences, as there is no underground wiring necessary. It is pet and golf cart friendly and features sidewalks throughout the community. All square footage is to be confirmed by the buyers and their agent.
Under contract
$464,900
893 LaQuinta Loop, Murrells Inlet, SC 29576
3beds
1,800sqft
Est.:
Single Family Residence
Built in 2007
6,969.6 Square Feet Lot
$452,600 Zestimate®
$258/sqft
$342/mo HOA
What's special
Central fireplaceBrick paver patioAccess to the garageExtended screened porchExpansive great roomDining areaSpa-inspired bathroom
- 119 days |
- 352 |
- 5 |
Zillow last checked: 8 hours ago
Listing updated: January 16, 2026 at 08:25am
Listed by:
Elizabeth ''Liz'' M Marrone Cell:201-874-8716,
EXP Realty LLC
Source: CCAR,MLS#: 2524529 Originating MLS: Coastal Carolinas Association of Realtors
Originating MLS: Coastal Carolinas Association of Realtors
Facts & features
Interior
Bedrooms & bathrooms
- Bedrooms: 3
- Bathrooms: 2
- Full bathrooms: 2
Rooms
- Room types: Foyer, Screened Porch, Utility Room
Primary bedroom
- Features: Ceiling Fan(s), Main Level Master, Vaulted Ceiling(s), Walk-In Closet(s)
Primary bathroom
- Features: Dual Sinks, Separate Shower, Vanity, Vaulted Ceiling(s)
Dining room
- Features: Family/Dining Room, Vaulted Ceiling(s)
Family room
- Features: Ceiling Fan(s), Fireplace, Vaulted Ceiling(s)
Kitchen
- Features: Breakfast Bar, Breakfast Area, Pantry, Stainless Steel Appliances, Solid Surface Counters
Other
- Features: Bedroom on Main Level, Entrance Foyer, Utility Room
Heating
- Central, Electric
Cooling
- Central Air
Appliances
- Included: Dishwasher, Disposal, Microwave, Range, Refrigerator, Dryer, Washer
- Laundry: Washer Hookup
Features
- Fireplace, Breakfast Bar, Bedroom on Main Level, Breakfast Area, Entrance Foyer, Stainless Steel Appliances, Solid Surface Counters
- Flooring: Luxury Vinyl, Luxury VinylPlank, Tile
- Has fireplace: Yes
Interior area
- Total structure area: 2,572
- Total interior livable area: 1,800 sqft
Property
Parking
- Total spaces: 4
- Parking features: Attached, Garage, Two Car Garage, Garage Door Opener
- Attached garage spaces: 2
Features
- Levels: One
- Stories: 1
- Patio & porch: Rear Porch, Front Porch, Patio, Porch, Screened
- Exterior features: Sprinkler/Irrigation, Porch, Patio
- Pool features: Community, Indoor, Outdoor Pool
Lot
- Size: 6,969.6 Square Feet
- Features: Rectangular, Rectangular Lot
Details
- Additional parcels included: ,
- Parcel number: 46415040078
- Zoning: PDD
- Special conditions: None
Construction
Type & style
- Home type: SingleFamily
- Architectural style: Ranch
- Property subtype: Single Family Residence
Materials
- HardiPlank Type
- Foundation: Slab
Condition
- Resale
- Year built: 2007
Details
- Builder model: DORAL
- Builder name: LEVITT
Utilities & green energy
- Water: Public
- Utilities for property: Cable Available, Electricity Available, Natural Gas Available, Phone Available, Sewer Available, Underground Utilities, Water Available
Community & HOA
Community
- Features: Clubhouse, Golf Carts OK, Gated, Recreation Area, Tennis Court(s), Long Term Rental Allowed, Pool
- Security: Security System, Gated Community, Smoke Detector(s)
- Senior community: Yes
- Subdivision: Seasons At Prince Creek West
HOA
- Has HOA: Yes
- Amenities included: Clubhouse, Gated, Owner Allowed Golf Cart, Owner Allowed Motorcycle, Pet Restrictions, Tennis Court(s)
- Services included: Association Management, Common Areas, Internet, Legal/Accounting, Maintenance Grounds, Pool(s), Recreation Facilities, Trash
- HOA fee: $342 monthly
Location
- Region: Murrells Inlet
Financial & listing details
- Price per square foot: $258/sqft
- Tax assessed value: $396,795
- Annual tax amount: $1,648
- Date on market: 10/8/2025
- Electric utility on property: Yes
Estimated market value
$452,600
$430,000 - $475,000
$2,251/mo
Price history
Price history
| Date | Event | Price |
|---|---|---|
| 1/16/2026 | Contingent | $464,900$258/sqft |
Source: | ||
| 10/8/2025 | Listed for sale | $464,900+24%$258/sqft |
Source: | ||
| 6/22/2023 | Sold | $375,000$208/sqft |
Source: | ||
| 5/9/2023 | Contingent | $375,000$208/sqft |
Source: | ||
| 5/9/2023 | Pending sale | $375,000$208/sqft |
Source: | ||
Public tax history
Public tax history
| Year | Property taxes | Tax assessment |
|---|---|---|
| 2024 | $1,648 | $396,795 +40.7% |
| 2023 | -- | $282,030 |
| 2022 | -- | $282,030 |
Find assessor info on the county website
BuyAbility℠ payment
Est. payment
$2,853/mo
Principal & interest
$2209
HOA Fees
$342
Other costs
$302
Climate risks
Neighborhood: 29576
Nearby schools
GreatSchools rating
- 5/10St. James Elementary SchoolGrades: PK-4Distance: 3.1 mi
- 6/10St. James Middle SchoolGrades: 6-8Distance: 3 mi
- 8/10St. James High SchoolGrades: 9-12Distance: 2 mi
Schools provided by the listing agent
- Elementary: Saint James Elementary School
- Middle: Saint James Middle School
- High: Saint James High School
Source: CCAR. This data may not be complete. We recommend contacting the local school district to confirm school assignments for this home.
- Loading
