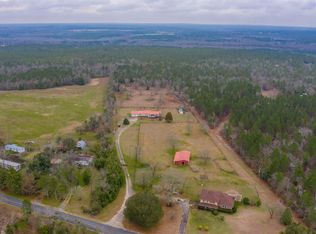BRING THE HORSES! This country home located just a few miles from I-20 has everything for the horse lover or family farmer w/ wood fencing, round pen, wire fencing, T-posts & more. The home has a Formal Living Room, Master Suite w/ private bath & lots of closet space, masonry fireplace in living room, 2 car garage, paved driveway. Another home available adjacent to this property for a mother-in-law or family member. Located between Aiken & Columbia and just 15 minutes to Batesburg-Leesville for shopping, schools, Wal-Mart, restaurants, Lexington Medical Center & more.
This property is off market, which means it's not currently listed for sale or rent on Zillow. This may be different from what's available on other websites or public sources.
