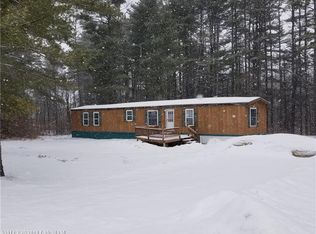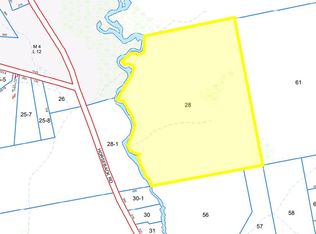Closed
$370,000
893 Horseback Road, Levant, ME 04456
3beds
1,774sqft
Single Family Residence
Built in 1987
2 Acres Lot
$374,900 Zestimate®
$209/sqft
$2,221 Estimated rent
Home value
$374,900
$214,000 - $660,000
$2,221/mo
Zestimate® history
Loading...
Owner options
Explore your selling options
What's special
Come home to single floor living with garage space for all your toys in Levant's countryside. As you park on the huge and perfectly maintained driveway, you can't help but notice how the entire property looks neat as a pin. Two separate, oversized garages give you plenty of places to park, or store stuff, maybe open your own business. One garage is complete with a furnace to keep all the bays warm. When you finish marveling at the extra space, and a level entrance to the home. Inside you hang your coat in a cozy entry area and say hello to those in the kitchen. The kitchen and dining area are roomy and kept warm with a propane stove. The property has been maintained by its home care expert owner and his company. A whole house generator and the building's roofs are a testament to this. An en suite bathroom is in the primary BR and the other 2 BRs are very comfortable. The whole thing sits on a couple of pretty country acres, including a stream which defines the back property line, Single floor living, lots of extra space, easy driveway, ship shape home, country setting, short drive to Bangor, this is it, the place you've been watching out for.
Zillow last checked: 8 hours ago
Listing updated: October 17, 2025 at 11:00am
Listed by:
ERA Dawson-Bradford Co.
Bought with:
Progressive Realty
Source: Maine Listings,MLS#: 1611958
Facts & features
Interior
Bedrooms & bathrooms
- Bedrooms: 3
- Bathrooms: 2
- Full bathrooms: 2
Primary bedroom
- Features: Balcony/Deck, Closet, Full Bath
- Level: First
- Area: 312 Square Feet
- Dimensions: 24 x 13
Bedroom 2
- Features: Closet
- Level: First
- Area: 160 Square Feet
- Dimensions: 16 x 10
Bedroom 3
- Features: Closet
- Level: First
- Area: 112 Square Feet
- Dimensions: 14 x 8
Dining room
- Features: Built-in Features
- Level: First
- Area: 180 Square Feet
- Dimensions: 12 x 15
Kitchen
- Features: Eat-in Kitchen, Heat Stove, Kitchen Island
- Level: First
- Area: 300 Square Feet
- Dimensions: 12 x 25
Living room
- Features: Skylight
- Level: First
- Area: 256 Square Feet
- Dimensions: 16 x 16
Heating
- Baseboard, Forced Air, Hot Water
Cooling
- None
Appliances
- Included: Dishwasher, Microwave, Electric Range
Features
- 1st Floor Primary Bedroom w/Bath, One-Floor Living, Storage
- Flooring: Carpet, Laminate, Tile
- Has fireplace: No
Interior area
- Total structure area: 1,774
- Total interior livable area: 1,774 sqft
- Finished area above ground: 1,774
- Finished area below ground: 0
Property
Parking
- Total spaces: 6
- Parking features: Paved, 5 - 10 Spaces, Garage Door Opener, Detached, Heated Garage
- Garage spaces: 6
Accessibility
- Accessibility features: Level Entry
Features
- Patio & porch: Deck
- Has view: Yes
- View description: Scenic
- Body of water: Black Stream
- Frontage length: Waterfrontage: 240,Waterfrontage Owned: 240
Lot
- Size: 2 Acres
- Features: Rural, Open Lot, Rolling Slope, Landscaped
Details
- Parcel number: LEVAM001L030001
- Zoning: res
- Other equipment: Cable, Generator, Internet Access Available
Construction
Type & style
- Home type: SingleFamily
- Architectural style: Ranch
- Property subtype: Single Family Residence
Materials
- Wood Frame, Shingle Siding
- Foundation: Slab
- Roof: Metal,Shingle
Condition
- Year built: 1987
Utilities & green energy
- Electric: Circuit Breakers
- Sewer: Private Sewer, Septic Design Available
- Water: Private
- Utilities for property: Utilities On
Community & neighborhood
Location
- Region: Levant
Price history
| Date | Event | Price |
|---|---|---|
| 9/22/2025 | Pending sale | $369,000-0.3%$208/sqft |
Source: | ||
| 9/19/2025 | Sold | $370,000+0.3%$209/sqft |
Source: | ||
| 7/24/2025 | Contingent | $369,000$208/sqft |
Source: | ||
| 7/2/2025 | Price change | $369,000-1.3%$208/sqft |
Source: | ||
| 4/25/2025 | Price change | $374,000-0.8%$211/sqft |
Source: | ||
Public tax history
| Year | Property taxes | Tax assessment |
|---|---|---|
| 2024 | $3,776 +1.8% | $343,300 +8.7% |
| 2023 | $3,711 +8.9% | $315,800 +62.1% |
| 2022 | $3,409 | $194,800 |
Find assessor info on the county website
Neighborhood: 04456
Nearby schools
GreatSchools rating
- 7/10Suzanne M Smith Elementary SchoolGrades: PK-5Distance: 0.7 mi
- 5/10Caravel Middle SchoolGrades: 5-8Distance: 1.6 mi

Get pre-qualified for a loan
At Zillow Home Loans, we can pre-qualify you in as little as 5 minutes with no impact to your credit score.An equal housing lender. NMLS #10287.

