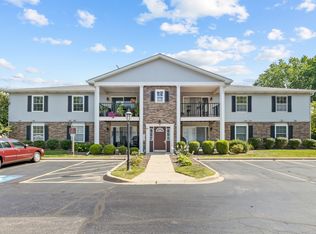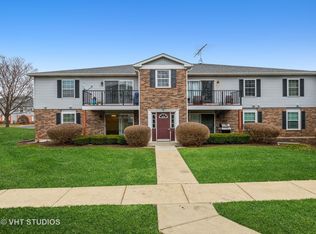Great 2nd floor ranch condo! Move right in! Gorgeous remodeled kitchen with lovely glass tile back splash & all new stainless steel appliances including microwave w/ convection feature for dual oven capabilities. Brand new wood laminate flooring in foyer, kitchen & dining area. Dining area features glass tile & wood detail surrounding eating area for a nice decorative touch. Two nice size bedrooms & large walk-in closet in master. Spacious bath w/ new porcelain tile & linen closet. Laundry room in unit, newer Washer & Dryer w/cabinets above W/D for added storage. New Hot Water Heater. Upgraded light fixtures/ceiling fan. Sliders off living room to large, newly stained deck for outdoor enjoyment! Detached garage w/opener/transmitter. Secure building w/intercom system. Very nicely maintained! Cinch Home Warranty! Garage is 1/2 of First garage on left (when facing building) ... it's the closest garage space. Crystal Lake has so much to offer! Great schools, parks, 2 lakes, restaurants, shopping, train to Chicago, McHenry County College and so much more!
This property is off market, which means it's not currently listed for sale or rent on Zillow. This may be different from what's available on other websites or public sources.

