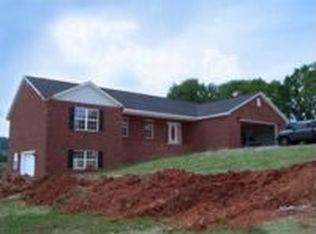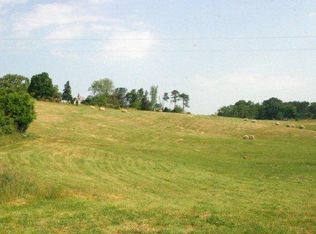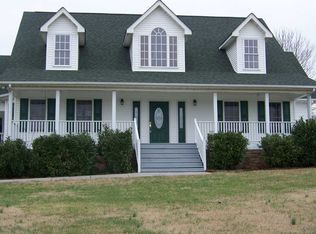Great Location in Jefferson County Completely remodeled home has so much to offer with 4 bedrooms, 5 baths Open Floor Plan on main level with a complete separate living quarters downstairs with kitchen, living room, dining, living room, 2 baths, large bedroom, extra room with closet with separate entrance. New 2 hvac systems 2018 and 2020~ Easy Access to I81 & I40 Home sits on 1.4 acres - about 15 mins to Cherokee & Douglas Lake and approx 30 mins to Sevierville (Great Smoky Mtns) and Knoxville. Easy to view call today to view this home.
This property is off market, which means it's not currently listed for sale or rent on Zillow. This may be different from what's available on other websites or public sources.


