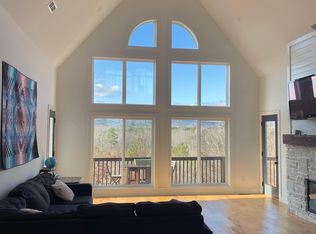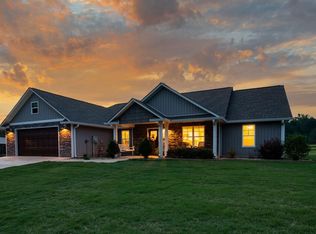Closed
$1,050,000
893 Everett Springs Rd SW, Calhoun, GA 30701
4beds
4,205sqft
Single Family Residence, Residential
Built in 2018
10 Acres Lot
$973,100 Zestimate®
$250/sqft
$3,524 Estimated rent
Home value
$973,100
$798,000 - $1.18M
$3,524/mo
Zestimate® history
Loading...
Owner options
Explore your selling options
What's special
Estate home on 10.0 acres with full house generator, beautiful pool, pond, springs, and beautiful views of the mountains from two extra wide covered porches and from the pool. Home is decorated with high-end wood work (tongue and groove interior ceilings/porch ceilings, custom bead board, ship lap, rough cedar) along w/ designer finishes and furnishings. All 5 bathrooms have quartz counter-tops. This 4 bedroom (one flex room can be 5th bedroom), 5 bathroom, modern farmhouse has a 3 car garage, huge laundry and mud room, spacious pantry with two entries for convenience, and dedicated office with two work stations plus other extras. The chef quality kitchen has convection oven, convection microwave and 5 burner gas stove among other quality appliances. Kitchen also has oversized quartz island with bar seating for 5, dining area for 12+, and extended cabinet area with extra counter space for serving. The master ensuite is on the main with spectacular views (pool & mountains), high ceilings, large soaking tub, tiled walk in shower, and oversized double vanity. The master closet is its own room with window. Upstairs are 3 other bedrooms and 2 flex rooms including a game room and a 2nd large living room. There are two full baths. (One is a Jack & Jill). The home was finished in 2019 with pond, pool, and land developed 2020-2022. The yard is landscaped, but a further landscape project is planned by the owners. Plan is by an acclaimed landscape artist. Landscape design plans are available. The 10.0 acres is made up of 5.0 acres with the designer custom built home along with the other 5.0 buildable lot. This property has so much to offer: perfect for horses (other family pets), gardens, and outdoor activities.
Zillow last checked: 8 hours ago
Listing updated: June 26, 2023 at 08:13am
Listing Provided by:
Jo Beth Weaver,
Century 21 Connect Realty
Bought with:
Jo Beth Weaver, 278008
Century 21 Connect Realty
Source: FMLS GA,MLS#: 7164615
Facts & features
Interior
Bedrooms & bathrooms
- Bedrooms: 4
- Bathrooms: 5
- Full bathrooms: 4
- 1/2 bathrooms: 1
- Main level bathrooms: 2
- Main level bedrooms: 1
Primary bedroom
- Features: Master on Main, Oversized Master, Split Bedroom Plan
- Level: Master on Main, Oversized Master, Split Bedroom Plan
Bedroom
- Features: Master on Main, Oversized Master, Split Bedroom Plan
Primary bathroom
- Features: Double Vanity, Separate Tub/Shower, Soaking Tub, Vaulted Ceiling(s)
Dining room
- Features: Open Concept, Seats 12+
Kitchen
- Features: Breakfast Bar, Cabinets White, Keeping Room, Kitchen Island, Pantry Walk-In, Stone Counters, View to Family Room, Other
Heating
- Central, Electric, Heat Pump, Propane
Cooling
- Ceiling Fan(s), Central Air, Heat Pump, Multi Units, Zoned
Appliances
- Included: Dishwasher, Disposal, Dryer, Electric Oven, Electric Water Heater, Gas Cooktop, Microwave, Range Hood, Refrigerator, Self Cleaning Oven, Tankless Water Heater, Washer
- Laundry: Laundry Room, Main Level, Mud Room, Sink
Features
- Beamed Ceilings, Bookcases, Cathedral Ceiling(s), Crown Molding, Double Vanity, Entrance Foyer, High Ceilings 10 ft Main, High Ceilings 10 ft Upper, High Speed Internet, His and Hers Closets, Vaulted Ceiling(s), Walk-In Closet(s)
- Flooring: Carpet, Ceramic Tile, Hardwood, Sustainable
- Windows: Double Pane Windows, Insulated Windows
- Basement: Crawl Space,Exterior Entry
- Number of fireplaces: 1
- Fireplace features: Electric, Gas Log, Great Room
- Common walls with other units/homes: No Common Walls
Interior area
- Total structure area: 4,205
- Total interior livable area: 4,205 sqft
- Finished area above ground: 4,205
- Finished area below ground: 0
Property
Parking
- Total spaces: 6
- Parking features: Drive Under Main Level, Driveway, Garage, Garage Door Opener, Garage Faces Side, Kitchen Level, Level Driveway
- Attached garage spaces: 3
- Has uncovered spaces: Yes
Accessibility
- Accessibility features: None
Features
- Levels: Two
- Stories: 2
- Patio & porch: Covered, Front Porch, Patio, Rear Porch
- Exterior features: Lighting, Permeable Paving, Private Yard
- Has private pool: Yes
- Pool features: In Ground, Private
- Spa features: None
- Fencing: None
- Has view: Yes
- View description: Mountain(s), Trees/Woods, Water
- Has water view: Yes
- Water view: Water
- Waterfront features: Pond, Spring On Lot
- Body of water: None
Lot
- Size: 10 Acres
- Features: Back Yard, Front Yard, Landscaped, Level
Details
- Additional structures: None
- Additional parcels included: 014057
- Parcel number: 014 058
- Other equipment: Generator, Irrigation Equipment
- Horse amenities: None
Construction
Type & style
- Home type: SingleFamily
- Architectural style: Cottage,Craftsman,Farmhouse
- Property subtype: Single Family Residence, Residential
Materials
- Cement Siding, HardiPlank Type
- Foundation: Brick/Mortar, Concrete Perimeter
- Roof: Composition,Ridge Vents,Shingle
Condition
- Resale
- New construction: No
- Year built: 2018
Utilities & green energy
- Electric: 110 Volts, 220 Volts, Generator
- Sewer: Septic Tank
- Water: Public
- Utilities for property: Cable Available, Electricity Available, Phone Available, Sewer Available, Underground Utilities, Water Available
Green energy
- Energy efficient items: Appliances, Insulation, Lighting, Thermostat, Water Heater, Windows
- Energy generation: None
Community & neighborhood
Security
- Security features: Carbon Monoxide Detector(s), Closed Circuit Camera(s), Fire Alarm, Secured Garage/Parking, Security Lights, Security System Owned, Smoke Detector(s)
Community
- Community features: Near Trails/Greenway
Location
- Region: Calhoun
- Subdivision: Rock Crk Rdg 3 Ph 1
Other
Other facts
- Road surface type: Concrete, Paved
Price history
| Date | Event | Price |
|---|---|---|
| 6/23/2023 | Sold | $1,050,000$250/sqft |
Source: | ||
| 3/23/2023 | Pending sale | $1,050,000$250/sqft |
Source: | ||
| 1/31/2023 | Listed for sale | $1,050,000$250/sqft |
Source: | ||
Public tax history
Tax history is unavailable.
Neighborhood: 30701
Nearby schools
GreatSchools rating
- 7/10Swain Elementary SchoolGrades: PK-5Distance: 4 mi
- 5/10Ashworth Middle SchoolGrades: 6-8Distance: 8.9 mi
- 5/10Gordon Central High SchoolGrades: 9-12Distance: 9.1 mi
Schools provided by the listing agent
- Elementary: Swain
- Middle: Ashworth
- High: Gordon Central
Source: FMLS GA. This data may not be complete. We recommend contacting the local school district to confirm school assignments for this home.
Get a cash offer in 3 minutes
Find out how much your home could sell for in as little as 3 minutes with a no-obligation cash offer.
Estimated market value$973,100
Get a cash offer in 3 minutes
Find out how much your home could sell for in as little as 3 minutes with a no-obligation cash offer.
Estimated market value
$973,100

