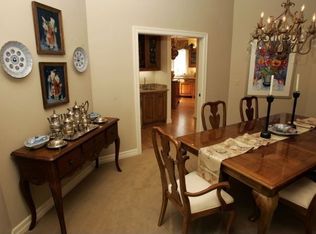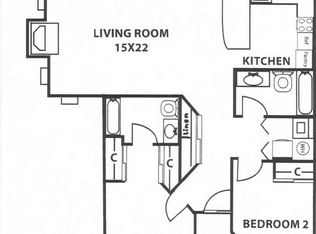Views of Skinner butte from this Elegant,Custom home in Country Club West nbrhd. Contemporary lines w Stucco exterior,3 car garage,Impeccable landscaping,& Trex deck.Vaulted & Coved Ceilings,Hardwood & Tile floors,Formal dining rm w gas fireplace,Maple built ins in den & kitchen nook.Granite counters,Dbl oven & dishwasher, Great Laundry rm , 5 Solartubes, Master w walk-in closet & exquisite travertine tile shower & jetted tub. New HVAC.
This property is off market, which means it's not currently listed for sale or rent on Zillow. This may be different from what's available on other websites or public sources.


