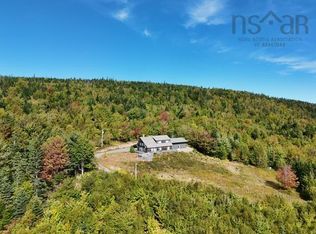Just a fifteen minute drive from the amenities of Baddeck, this wonderful property is located in scenic Big Harbour, overlooking the Great Bras d'Or Channel and Boularderie Island. Older home has been upgraded and renovated with meticulous care to retain and indeed enhance its inherent character and charm, and to invite the beautiful natural setting indoors . Main floor includes bright, spacious kitchen, living room, dining room and full bath. Upstairs are three bedrooms and two full bathrooms ( one ensuite). 280sqft screened-in area off kitchen extends along eastern and southern sides of house to deck on front. Furniture, appliances, window dressings, dishes included. Bring your suitcase, and move in! Lot is surveyed, and includes 17449 sqft as well as DEEDED FULL ACCESS TO WATERFRONT LOCATED SOUTH OF THE PROPERTY. Enjoy waterfront without paying waterfront taxes! 16x20 garage built 2006 . Drilled well. Septic. Country living at its absolute finest !
This property is off market, which means it's not currently listed for sale or rent on Zillow. This may be different from what's available on other websites or public sources.
