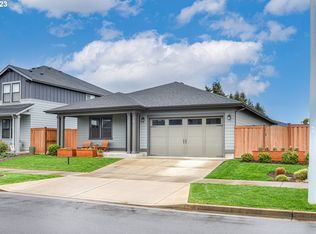The Orchard Encore by Hayden Homes offers 2258 sqft with upgraded Jr Suite. There were no upgrades spared when this was built. All SS GE Cafe appliances are included along with washer/drier. Engineered hardwood floors throughout main living area, upgraded 12x24 tile in bathrooms & laundry, tile shower, additional windows throughout for maximum natural light, RV pad and much more.
This property is off market, which means it's not currently listed for sale or rent on Zillow. This may be different from what's available on other websites or public sources.

