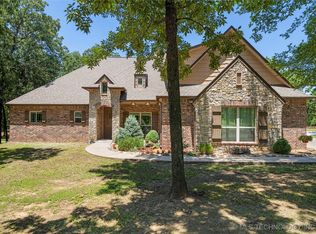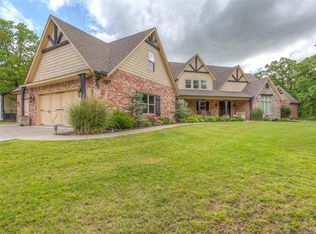Sold for $699,000 on 05/08/25
$699,000
8929 Wind Ridge Dr, Sand Springs, OK 74063
4beds
3,247sqft
Single Family Residence
Built in 2021
2.06 Acres Lot
$704,200 Zestimate®
$215/sqft
$2,862 Estimated rent
Home value
$704,200
Estimated sales range
Not available
$2,862/mo
Zestimate® history
Loading...
Owner options
Explore your selling options
What's special
Beautiful Lakes at Windridge home on 2 wooded acres, only minutes from downtown, Lake Skiatook, the Botanical garden. Neighborhood lakes & mature trees offer a tranquil setting for this custom home with no details overlooked. Post tension slab & spray foam insulation on all exterior walls including the 3 car garage, plus insulated doors & windows. One level w/ 2 living areas, both featuring floor to ceiling stone clad, gas fireplaces. Floor to ceiling windows, natural light and hardwood floors throughout. The well appointed kitchen has granite countertops, pot filler, gas range & an oversized island. Walk in pantry with granite countertops, pull out wine drawers & loads of extra storage. 4 spacious bedrooms, including one with a murphy bed which can double as an office. Incredible primary suite with luxurious bathroom. Indoor safe room, full home water softener, tankless water heater, 2 HVAC zones. Covered patio w/ fireplace looks onto your very own nature preserve. Addtl lot available.
Zillow last checked: 8 hours ago
Listing updated: May 09, 2025 at 12:18pm
Listed by:
Lori Lassman 918-760-7844,
McGraw, REALTORS
Bought with:
Stormy Leonard, 136859
Group One Claremore Inc
Source: MLS Technology, Inc.,MLS#: 2512155 Originating MLS: MLS Technology
Originating MLS: MLS Technology
Facts & features
Interior
Bedrooms & bathrooms
- Bedrooms: 4
- Bathrooms: 3
- Full bathrooms: 3
Primary bedroom
- Description: Master Bedroom,Private Bath,Walk-in Closet
- Level: First
Bedroom
- Description: Bedroom,Private Bath
- Level: First
Bedroom
- Description: Bedroom,No Bath
- Level: First
Bedroom
- Description: Bedroom,
- Level: First
Primary bathroom
- Description: Master Bath,Bathtub,Double Sink,Heater,Separate Shower,Vent
- Level: First
Bathroom
- Description: Hall Bath,Full Bath,Heater,Vent
- Level: First
Bonus room
- Description: Additional Room,Mud Room
- Level: First
Den
- Description: Den/Family Room,Bookcase,Fireplace
- Level: First
Dining room
- Description: Dining Room,Formal
- Level: First
Kitchen
- Description: Kitchen,Eat-In,Island,Pantry
- Level: First
Living room
- Description: Living Room,Fireplace,Formal
- Level: First
Utility room
- Description: Utility Room,Inside,Sink
- Level: First
Heating
- Central, Propane, Multiple Heating Units
Cooling
- Central Air, 2 Units
Appliances
- Included: Built-In Oven, Dishwasher, Disposal, Microwave, Oven, Range, Refrigerator, Stove, Water Softener, Tankless Water Heater
- Laundry: Washer Hookup, Electric Dryer Hookup
Features
- Granite Counters, High Ceilings, Cable TV, Vaulted Ceiling(s), Ceiling Fan(s), Gas Range Connection, Gas Oven Connection, Programmable Thermostat
- Flooring: Wood Veneer
- Doors: Insulated Doors
- Windows: Aluminum Frames, Insulated Windows
- Basement: None
- Number of fireplaces: 3
- Fireplace features: Gas Log, Gas Starter, Outside
Interior area
- Total structure area: 3,247
- Total interior livable area: 3,247 sqft
Property
Parking
- Total spaces: 3
- Parking features: Attached, Garage, Garage Faces Side
- Attached garage spaces: 3
Features
- Levels: One
- Stories: 1
- Patio & porch: Covered, Patio, Porch
- Exterior features: Concrete Driveway, Fire Pit, Rain Gutters, Satellite Dish
- Pool features: None
- Fencing: None
Lot
- Size: 2.06 Acres
- Features: Additional Land Available, Mature Trees, Wooded
Details
- Additional structures: None
- Parcel number: 14201183180
Construction
Type & style
- Home type: SingleFamily
- Architectural style: French Provincial
- Property subtype: Single Family Residence
Materials
- Brick, Wood Frame
- Foundation: Slab
- Roof: Asphalt,Fiberglass
Condition
- Year built: 2021
Utilities & green energy
- Sewer: Septic Tank
- Water: Public
- Utilities for property: Electricity Available, Natural Gas Available, Water Available
Green energy
- Energy efficient items: Doors, Insulation, Windows
Community & neighborhood
Security
- Security features: Safe Room Interior, Smoke Detector(s)
Community
- Community features: Gutter(s)
Location
- Region: Sand Springs
- Subdivision: The Lakes At Windridge
Other
Other facts
- Listing terms: Conventional,Other
Price history
| Date | Event | Price |
|---|---|---|
| 5/8/2025 | Sold | $699,000$215/sqft |
Source: | ||
| 3/31/2025 | Pending sale | $699,000$215/sqft |
Source: | ||
| 3/26/2025 | Listed for sale | $699,000$215/sqft |
Source: | ||
Public tax history
| Year | Property taxes | Tax assessment |
|---|---|---|
| 2024 | $5,043 +3.1% | $72,018 |
| 2023 | $4,891 -1.3% | $72,018 |
| 2022 | $4,955 +598.9% | $72,018 +606.1% |
Find assessor info on the county website
Neighborhood: 74063
Nearby schools
GreatSchools rating
- 8/10Anderson Public SchoolGrades: PK-8Distance: 5.9 mi
Schools provided by the listing agent
- Elementary: Northwoods
- Middle: Sand Springs
- High: Charles Page
- District: Sand Springs - Sch Dist (2)
Source: MLS Technology, Inc.. This data may not be complete. We recommend contacting the local school district to confirm school assignments for this home.

Get pre-qualified for a loan
At Zillow Home Loans, we can pre-qualify you in as little as 5 minutes with no impact to your credit score.An equal housing lender. NMLS #10287.
Sell for more on Zillow
Get a free Zillow Showcase℠ listing and you could sell for .
$704,200
2% more+ $14,084
With Zillow Showcase(estimated)
$718,284
