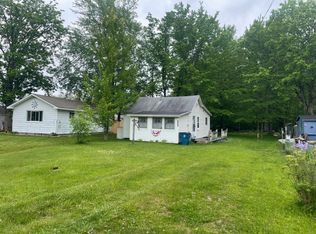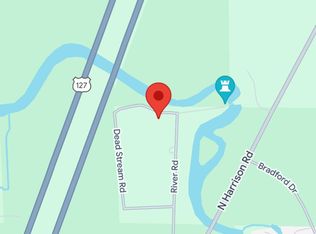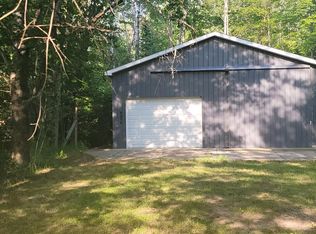Houghton Lake PLUS Muskegon River; 3_bed 2_bath home with detached 2_car garage and a large storage shed that has siding and roofline matched to the house so it looks nice (external entrance only). This home is rigged for year 'round residency. Situated on a roomy (double) lot in a small cozy subdivision, and being low maintenance, this one is a perfect retreat. Mosey across the street to the state-owned shore of the Muskegon River and boat all the way to the Reedsburg Dam. Or, or use the road-end which is just a few homes around the corner and launch to Houghton Lake itself.
This property is off market, which means it's not currently listed for sale or rent on Zillow. This may be different from what's available on other websites or public sources.


