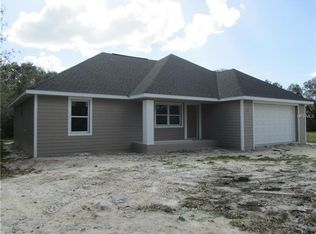Sold for $540,000 on 06/12/25
$540,000
8929 SW Liverpool Rd, Arcadia, FL 34269
3beds
2,923sqft
Single Family Residence
Built in 1991
3.92 Acres Lot
$175,600 Zestimate®
$185/sqft
$2,471 Estimated rent
Home value
$175,600
Estimated sales range
Not available
$2,471/mo
Zestimate® history
Loading...
Owner options
Explore your selling options
What's special
Welcome Home, Presenting a Custom Spacious Home situated on 3.92 Beautiful Acres, offering you 2,923sq. feet of Living Space with New Metal Roof August 2023 and a separate Detached 60x30 Building/Workshop with 2 Overhead Doors and Half Bath. This Custom Home Features Three (3)Bedrooms, Two (2) Full Baths, Formal Living, Formal Dining, Large Kitchen with Center Island, Abundant Cabinetry with pass through to the Back Screened Patio, Separate Family Room with Volume Ceilings and a Freestanding Wood Burning Stove with Custom Storage chests on either side, Split Floor Plan with Private Primary Suite, Large Walk in Closet, Dual Sinks, Walk in Shower and access to the Screened Patio, Inside Laundry/Mud Room with additional Cabinetry for Storage and prep Sink, attached Two (2) Car Garage with Side Entry, 12X26 Screened Back Patio overlooking the Beautiful Oak Trees plus you will be within a few Minutes to the Liverpool Park and Boat Ramp, giving you Water access to Hunter Creek, Peace River and onto Charlotte Harbor. This Property offers so many possibilities, Quiet Lifestyle of Country Living with room to expand. Plus you will be just a Short Drive to Arcadia, Punta Gorda, Port Charlotte, Charlotte Harbor and I-75. We invite for a Tour Today, come make this your forever Home.
Zillow last checked: 8 hours ago
Listing updated: June 12, 2025 at 10:30am
Listing Provided by:
J. Lyn Bevis 941-380-6677,
RE/MAX HARBOR REALTY 941-639-8500
Bought with:
Christina Tinsley, PA, 3552094
RE/MAX COLLECTIVE
Source: Stellar MLS,MLS#: C7493528 Originating MLS: Port Charlotte
Originating MLS: Port Charlotte

Facts & features
Interior
Bedrooms & bathrooms
- Bedrooms: 3
- Bathrooms: 3
- Full bathrooms: 2
- 1/2 bathrooms: 1
Primary bedroom
- Features: Built-In Shower Bench, Ceiling Fan(s), Dual Sinks, En Suite Bathroom, Shower No Tub, Walk-In Closet(s)
- Level: First
- Area: 240 Square Feet
- Dimensions: 16x15
Bedroom 2
- Features: Ceiling Fan(s), Walk-In Closet(s)
- Level: First
- Area: 210 Square Feet
- Dimensions: 14x15
Bedroom 3
- Features: Walk-In Closet(s)
- Level: First
- Area: 180 Square Feet
- Dimensions: 12x15
Balcony porch lanai
- Features: Ceiling Fan(s)
- Level: First
- Area: 432 Square Feet
- Dimensions: 36x12
Dining room
- Level: First
- Area: 224 Square Feet
- Dimensions: 14x16
Family room
- Features: Ceiling Fan(s)
- Level: First
- Area: 224 Square Feet
- Dimensions: 16x14
Kitchen
- Features: Ceiling Fan(s)
- Level: First
- Area: 240 Square Feet
- Dimensions: 20x12
Living room
- Features: Ceiling Fan(s)
- Level: First
- Area: 210 Square Feet
- Dimensions: 14x15
Heating
- Central
Cooling
- Central Air
Appliances
- Included: Dishwasher, Range, Refrigerator
- Laundry: Inside, Laundry Room
Features
- Ceiling Fan(s), Eating Space In Kitchen, High Ceilings, Split Bedroom, Walk-In Closet(s)
- Flooring: Carpet, Ceramic Tile, Linoleum
- Doors: Sliding Doors
- Windows: Window Treatments
- Has fireplace: Yes
- Fireplace features: Free Standing, Wood Burning
Interior area
- Total structure area: 5,302
- Total interior livable area: 2,923 sqft
Property
Parking
- Total spaces: 2
- Parking features: Garage Faces Side, Oversized
- Attached garage spaces: 2
Features
- Levels: One
- Stories: 1
- Patio & porch: Front Porch, Rear Porch, Screened
- Has view: Yes
- View description: Trees/Woods
Lot
- Size: 3.92 Acres
- Features: In County, Oversized Lot
- Residential vegetation: Oak Trees, Trees/Landscaped
Details
- Additional structures: Other, Storage, Workshop
- Parcel number: 353923000000310000
- Zoning: RSF-3
- Special conditions: None
Construction
Type & style
- Home type: SingleFamily
- Architectural style: Custom
- Property subtype: Single Family Residence
Materials
- Block, Stucco
- Foundation: Slab
- Roof: Metal
Condition
- New construction: No
- Year built: 1991
Utilities & green energy
- Sewer: Septic Tank
- Water: Well
- Utilities for property: Electricity Connected
Community & neighborhood
Community
- Community features: Public Boat Ramp
Location
- Region: Arcadia
- Subdivision: LIVERPOOL
HOA & financial
HOA
- Has HOA: No
Other fees
- Pet fee: $0 monthly
Other financial information
- Total actual rent: 0
Other
Other facts
- Listing terms: Cash,Conventional
- Ownership: Fee Simple
- Road surface type: Paved, Dirt
Price history
| Date | Event | Price |
|---|---|---|
| 6/12/2025 | Sold | $540,000-9.8%$185/sqft |
Source: | ||
| 4/22/2025 | Pending sale | $599,000$205/sqft |
Source: | ||
| 3/27/2025 | Price change | $599,000-5.7%$205/sqft |
Source: | ||
| 11/19/2024 | Price change | $635,000-0.8%$217/sqft |
Source: | ||
| 7/25/2024 | Price change | $640,000-1.4%$219/sqft |
Source: | ||
Public tax history
| Year | Property taxes | Tax assessment |
|---|---|---|
| 2024 | $7,523 -9.5% | $487,885 +4.9% |
| 2023 | $8,316 +174.6% | $465,088 +133.9% |
| 2022 | $3,029 -0.3% | $198,827 +3% |
Find assessor info on the county website
Neighborhood: 34269
Nearby schools
GreatSchools rating
- 4/10Nocatee Elementary SchoolGrades: PK-5Distance: 9.6 mi
- NADesoto Virtual Instruction ProgramGrades: K-12Distance: 14.2 mi
- 4/10Desoto Middle SchoolGrades: 6-8Distance: 14.7 mi
Schools provided by the listing agent
- Elementary: Nocatee Elementary School
- Middle: DeSoto Middle School
- High: DeSoto County High School
Source: Stellar MLS. This data may not be complete. We recommend contacting the local school district to confirm school assignments for this home.

Get pre-qualified for a loan
At Zillow Home Loans, we can pre-qualify you in as little as 5 minutes with no impact to your credit score.An equal housing lender. NMLS #10287.
Sell for more on Zillow
Get a free Zillow Showcase℠ listing and you could sell for .
$175,600
2% more+ $3,512
With Zillow Showcase(estimated)
$179,112