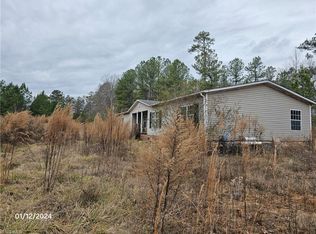Closed
$160,000
8929 S State Highway 150 Rd, Linwood, NC 27299
3beds
1,812sqft
Manufactured Home
Built in 2002
4.47 Acres Lot
$209,600 Zestimate®
$88/sqft
$1,087 Estimated rent
Home value
$209,600
$189,000 - $231,000
$1,087/mo
Zestimate® history
Loading...
Owner options
Explore your selling options
What's special
Secluded property 4.4 acres with outbuildings and in-ground pool with concrete surround. Great Opportunity! Doublewide home with great living space, Living room with fireplace, large kitchen with lots of cabinets, laundry room, walk-in closet, nice primary suite plus 2 additional bedrooms. If you have been looking for a opportunity to create your own private mini-estate, this could be the one for you. This property is being sold AS IS. No Repairs or Cleanout. See attached Addendum.
Zillow last checked: 8 hours ago
Listing updated: February 27, 2024 at 09:52am
Listing Provided by:
James Williamson james@jamesewilliamson.com,
Leonard Ryden Burr Real Estate
Bought with:
Non Member
Canopy Administration
Source: Canopy MLS as distributed by MLS GRID,MLS#: 4100585
Facts & features
Interior
Bedrooms & bathrooms
- Bedrooms: 3
- Bathrooms: 2
- Full bathrooms: 2
- Main level bedrooms: 3
Primary bedroom
- Features: Walk-In Closet(s)
- Level: Main
- Area: 239.76 Square Feet
- Dimensions: 16' 11" X 14' 2"
Bedroom s
- Level: Main
- Area: 144.69 Square Feet
- Dimensions: 13' 3" X 10' 11"
Bedroom s
- Level: Main
- Area: 101.36 Square Feet
- Dimensions: 12' 8" X 8' 0"
Bathroom full
- Level: Main
Dining room
- Level: Main
- Area: 181.5 Square Feet
- Dimensions: 16' 6" X 11' 0"
Kitchen
- Level: Main
- Area: 201.15 Square Feet
- Dimensions: 16' 5" X 12' 3"
Laundry
- Level: Main
- Area: 70.95 Square Feet
- Dimensions: 9' 3" X 7' 8"
Living room
- Level: Main
- Area: 374.06 Square Feet
- Dimensions: 22' 8" X 16' 6"
Heating
- None
Cooling
- None
Appliances
- Included: None
- Laundry: Laundry Room, Main Level
Features
- Storage, Walk-In Closet(s)
- Flooring: Carpet, Vinyl
- Has basement: No
- Fireplace features: Living Room
Interior area
- Total structure area: 1,812
- Total interior livable area: 1,812 sqft
- Finished area above ground: 1,812
- Finished area below ground: 0
Property
Parking
- Parking features: Driveway
- Has uncovered spaces: Yes
Features
- Levels: One
- Stories: 1
- Patio & porch: Front Porch
- Has private pool: Yes
- Pool features: In Ground
Lot
- Size: 4.47 Acres
- Dimensions: 4.47 acres irreg
- Features: Level, Private, Wooded
Details
- Additional structures: Outbuilding
- Parcel number: 0401500000018C00
- Zoning: RA1
- Special conditions: Undisclosed
Construction
Type & style
- Home type: MobileManufactured
- Architectural style: Ranch
- Property subtype: Manufactured Home
Materials
- Vinyl
- Foundation: Crawl Space
Condition
- New construction: No
- Year built: 2002
Utilities & green energy
- Sewer: Septic Installed
- Water: Well
Community & neighborhood
Location
- Region: Linwood
- Subdivision: none
Other
Other facts
- Listing terms: Cash
- Road surface type: Dirt, Paved
Price history
| Date | Event | Price |
|---|---|---|
| 2/27/2024 | Sold | $160,000-3%$88/sqft |
Source: | ||
| 1/15/2024 | Listed for sale | $165,000$91/sqft |
Source: | ||
Public tax history
Tax history is unavailable.
Neighborhood: 27299
Nearby schools
GreatSchools rating
- 5/10Churchland ElementaryGrades: PK-5Distance: 1.3 mi
- 5/10Tyro MiddleGrades: 6-8Distance: 3.5 mi
- 3/10West Davidson HighGrades: 9-12Distance: 3.6 mi
Get a cash offer in 3 minutes
Find out how much your home could sell for in as little as 3 minutes with a no-obligation cash offer.
Estimated market value
$209,600
