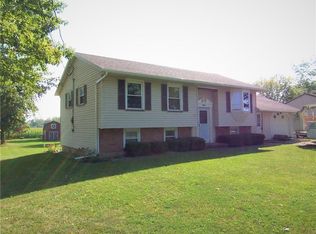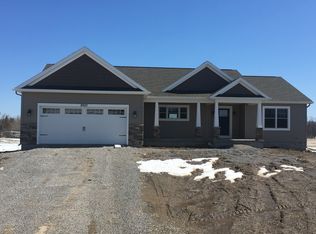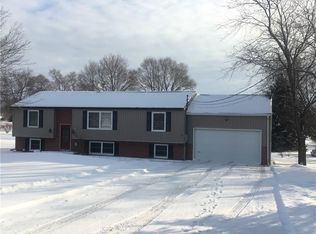Closed
$353,500
8929 Clipnock Rd, Stafford, NY 14143
4beds
1,889sqft
Single Family Residence
Built in 2017
0.95 Acres Lot
$384,700 Zestimate®
$187/sqft
$2,704 Estimated rent
Home value
$384,700
Estimated sales range
Not available
$2,704/mo
Zestimate® history
Loading...
Owner options
Explore your selling options
What's special
Charming & modern, this 2017-built colonial on approx 1 acre w/custom driveway, attach. 2-car garage w/a loft for storage & maintenance-free shed offers ample space & is in an ideal location! Enjoy the view towards a farmer's field, surrounded by elegant landscaping w/a natural privacy barrier. Inside, a cozy, rustic ambiance w/modern accents incl. a stone gas fireplace, hidden-wired entertainment, dedicated dining room or den, powder room, kitchen w/stainless steel appliances & island, sliding glass doors that exit to deck w/pergola & privacy panel. Upstairs, there is a large primary suite & three add’l bedrooms that share another full bath. High-efficiency HVAC, WiFi lights, Nest thermostat, & Ring doorbell add convenience, while builder warranties on siding and roof last until 2042. Enjoy the peace of the country conveniently located across the way from Emery Park w/easy access to city amenities and conveniences in between Buffalo and Rochester.
Zillow last checked: 8 hours ago
Listing updated: June 05, 2024 at 01:32pm
Listed by:
Gavin M Townsend 585-344-1321,
HUNT Real Estate Corporation
Bought with:
Gavin M Townsend, 10401348776
HUNT Real Estate Corporation
Source: NYSAMLSs,MLS#: B1527363 Originating MLS: Buffalo
Originating MLS: Buffalo
Facts & features
Interior
Bedrooms & bathrooms
- Bedrooms: 4
- Bathrooms: 3
- Full bathrooms: 2
- 1/2 bathrooms: 1
- Main level bathrooms: 1
Bedroom 1
- Level: Second
Bedroom 1
- Level: Second
Bedroom 2
- Level: Second
Bedroom 2
- Level: Second
Bedroom 3
- Level: Second
Bedroom 3
- Level: Second
Bedroom 4
- Level: Second
Bedroom 4
- Level: Second
Dining room
- Level: First
Dining room
- Level: First
Family room
- Level: First
Family room
- Level: First
Kitchen
- Level: First
Kitchen
- Level: First
Living room
- Level: First
Living room
- Level: First
Heating
- Propane, Forced Air
Cooling
- Central Air
Appliances
- Included: Dryer, Dishwasher, Disposal, Gas Oven, Gas Range, Microwave, Propane Water Heater, Washer
- Laundry: Main Level
Features
- Ceiling Fan(s), Den, Separate/Formal Dining Room, Entrance Foyer, Eat-in Kitchen, Kitchen Island, Living/Dining Room, Pantry, Sliding Glass Door(s), Walk-In Pantry
- Flooring: Laminate, Varies
- Doors: Sliding Doors
- Basement: Full,Sump Pump
- Has fireplace: No
Interior area
- Total structure area: 1,889
- Total interior livable area: 1,889 sqft
Property
Parking
- Total spaces: 2
- Parking features: Attached, Garage, Garage Door Opener
- Attached garage spaces: 2
Features
- Levels: Two
- Stories: 2
- Patio & porch: Deck
- Exterior features: Awning(s), Blacktop Driveway, Concrete Driveway, Deck
Lot
- Size: 0.95 Acres
- Dimensions: 150 x 275
- Features: Agricultural, Residential Lot, Rural Lot
Details
- Additional structures: Shed(s), Storage
- Parcel number: 1844000080000002062000
- Special conditions: Standard
Construction
Type & style
- Home type: SingleFamily
- Architectural style: Colonial,Two Story
- Property subtype: Single Family Residence
Materials
- Vinyl Siding, PEX Plumbing
- Foundation: Block
- Roof: Asphalt
Condition
- Resale
- Year built: 2017
Utilities & green energy
- Electric: Circuit Breakers
- Sewer: Septic Tank
- Water: Connected, Public
- Utilities for property: Cable Available, High Speed Internet Available, Water Connected
Community & neighborhood
Location
- Region: Stafford
Other
Other facts
- Listing terms: Cash,Conventional,FHA,USDA Loan,VA Loan
Price history
| Date | Event | Price |
|---|---|---|
| 6/5/2024 | Sold | $353,500+12.3%$187/sqft |
Source: | ||
| 4/3/2024 | Pending sale | $314,900$167/sqft |
Source: | ||
| 3/21/2024 | Listed for sale | $314,900+50%$167/sqft |
Source: | ||
| 6/22/2017 | Sold | $209,900$111/sqft |
Source: Public Record Report a problem | ||
Public tax history
| Year | Property taxes | Tax assessment |
|---|---|---|
| 2024 | -- | $247,700 |
| 2023 | -- | $247,700 |
| 2022 | -- | $247,700 +10.9% |
Find assessor info on the county website
Neighborhood: 14143
Nearby schools
GreatSchools rating
- 6/10Wolcott Street SchoolGrades: PK-6Distance: 4.8 mi
- 8/10Le Roy Junior Senior High SchoolGrades: 7-12Distance: 5.3 mi
Schools provided by the listing agent
- District: LeRoy
Source: NYSAMLSs. This data may not be complete. We recommend contacting the local school district to confirm school assignments for this home.


