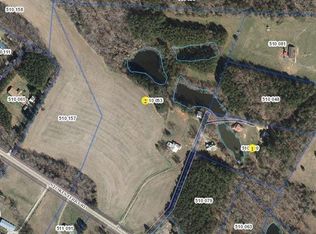Beautiful, rolling acreage, with two full ponds feeding into High Rock Lake, and a part of a third pond. Of the 22.48 acres, a large portion is cleared and is leased to a farmer through 2020, but the area around the ponds is wooded and has land bridges connecting the ponds and walking paths alongside. A classic red barn is build into a bank. It has ample room to park a couple of vehicles and have large workshop on the main level, with a loft above. Below is a covered area with a chicken coop and a great area to store large items. Between the house and the barn is a fenced pasture. The house is solidly built, has beautiful features typical of mid-20th century houses (picture/bay window, built-in cabinets, custom-built closet space, and dutch doors), but needs refurbishment. The middle bedroom is open to the back hall, with only an archway separating it. All structures convey as is. Schools are the ones assigned as of the listing date. Buyers, or their agents, are advised to verify.
This property is off market, which means it's not currently listed for sale or rent on Zillow. This may be different from what's available on other websites or public sources.

