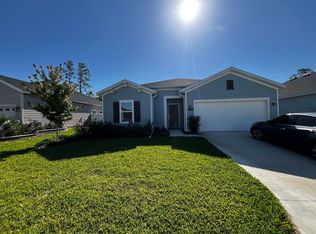Just 2 minutes from the World Equestrian Center (WEC) and 20 minutes from HITS in the quiet, exclusive neighborhood of York Hill, this stunning home is an attractive option for those looking to be near the best show venues Ocala has to offer. Surrounded by two of Ocala's largest horse farms and horse preserve land, this 3-bedroom, 2.5-bath two-story home sits on 1.2 acres. The interiors are light and bright with an open floor plan, high vaulted ceilings, luxury vinyl flooring throughout the first floor, and skylights for added natural light. Totally renovated within the past year with no detail overlooked, the home features a variety of updates, including new doors, windows, driveway, bathroom, kitchen, paint, appliances, and more. To the back of the home is a gorgeous screen-enclosed patio that provides horse-farm views and direct access to the large backyard. Tastefully furnished, the home is a true breeze at move-in and perfectly suited for equestrians who plan to board off-property. The two-car side-entry garage is a great option for use as tack storage if needed with plenty of space. This property is available as a seasonal rental or as a longer-term rental option, with some negotiable terms based on length of lease. Nestled in the heart of horse country, this location is highly convenient and located just a short drive from amenities like Publix, restaurants, and even Golden Ocala Golf & Equestrian Club. 1st, last, and security deposit required prior to move-in. Dogs accepted with some restrictions and a pet deposit. Rent is all inclusive of water, trash, electric, and lawn care for rentals less than one year. No smoking.
House for rent
$7,500/mo
8928 SW 8th St, Ocala, FL 34481
3beds
2,607sqft
Price is base rent and doesn't include required fees.
Singlefamily
Available now
Dogs OK
Central air, ceiling fan
In unit laundry
2 Attached garage spaces parking
Central, heat pump, fireplace
What's special
- 43 days
- on Zillow |
- -- |
- -- |
Travel times
Facts & features
Interior
Bedrooms & bathrooms
- Bedrooms: 3
- Bathrooms: 3
- Full bathrooms: 2
- 1/2 bathrooms: 1
Rooms
- Room types: Dining Room
Heating
- Central, Heat Pump, Fireplace
Cooling
- Central Air, Ceiling Fan
Appliances
- Included: Dishwasher, Dryer, Microwave, Oven, Range, Refrigerator, Stove, Washer
- Laundry: In Unit, Laundry Room
Features
- Ceiling Fan(s), Eat-in Kitchen, Individual Climate Control, Kitchen/Family Room Combo, Open Floorplan, PrimaryBedroom Upstairs, Solid Wood Cabinets, Stone Counters, Thermostat, Vaulted Ceiling(s)
- Flooring: Carpet, Tile
- Has fireplace: Yes
- Furnished: Yes
Interior area
- Total interior livable area: 2,607 sqft
Property
Parking
- Total spaces: 2
- Parking features: Attached, Driveway, Covered
- Has attached garage: Yes
- Details: Contact manager
Features
- Stories: 2
- Exterior features: Circulating, Covered, Dave Barton, Double Pane Windows, Driveway, ENERGY STAR Qualified Windows, Eat-in Kitchen, Electric, Electric Water Heater, Electricity included in rent, Garage Door Opener, Garage Faces Side, Garbage included in rent, Heating system: Central, Ice Maker, Internet included in rent, Kitchen/Family Room Combo, Landscaped, Laundry Room, Laundry included in rent, Living Room, Lot Features: Landscaped, Management included in rent, Open Floorplan, Parking Pad, PrimaryBedroom Upstairs, Rain Gutters, Screened, Sewage included in rent, Skylight(s), Solid Wood Cabinets, Stone Counters, Storm Window(s), Taxes included in rent, Thermostat, Vaulted Ceiling(s), Water Filtration System, Water Softener, Water included in rent, Window Treatments
Details
- Parcel number: 2121902100
Construction
Type & style
- Home type: SingleFamily
- Property subtype: SingleFamily
Condition
- Year built: 1995
Utilities & green energy
- Utilities for property: Electricity, Garbage, Internet, Sewage, Water
Community & HOA
Location
- Region: Ocala
Financial & listing details
- Lease term: 6 Months 12
Price history
| Date | Event | Price |
|---|---|---|
| 3/26/2025 | Listed for rent | $7,500+50%$3/sqft |
Source: Stellar MLS #OM697648 | ||
| 11/6/2024 | Listing removed | $5,000$2/sqft |
Source: Stellar MLS #OM683294 | ||
| 8/7/2024 | Listed for rent | $5,000$2/sqft |
Source: Stellar MLS #OM683294 | ||
| 10/1/2020 | Sold | $320,000-1.5%$123/sqft |
Source: Public Record | ||
| 8/27/2020 | Pending sale | $325,000$125/sqft |
Source: SHOWCASE PROPERTIES OF CENTRAL #OM606944 | ||
![[object Object]](https://photos.zillowstatic.com/fp/c41b3e16300383ce2c3f188d43356aac-p_i.jpg)
