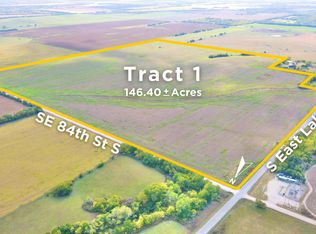Sold
Price Unknown
8928 S East Lake Rd, Whitewater, KS 67154
3beds
2,100sqft
Single Family Onsite Built
Built in 1996
10.7 Acres Lot
$584,100 Zestimate®
$--/sqft
$1,883 Estimated rent
Home value
$584,100
$549,000 - $619,000
$1,883/mo
Zestimate® history
Loading...
Owner options
Explore your selling options
What's special
Welcome home to this stunning property featuring a newly insulated 40 x 50 shop, a perfect blend of functionality and aesthetics. As you step onto the grounds, you'll be captivated by the beauty of the scenic landscape surrounding this haven. The house boasts exquisite details throughout, with custom kitchen cabinets. And to top it off, the kitchen features a chef's dream stove, perfect for culinary enthusiasts and those who love to entertain. Every room offers a picturesque view of the enchanting landscape outside, bringing the beauty of nature indoors. Large windows allow natural light to flood the space, creating a warm and inviting ambiance. Whether you're in the living room, bedroom, or dining area, you'll be treated to breathtaking scenery at every turn. Shop is climate controlled and has hook up. Don't miss the opportunity to make this exceptional property your own – a place where comfort, style, and natural beauty come together seamlessly. Welcome to a home that truly elevates your living experience.
Zillow last checked: 8 hours ago
Listing updated: May 14, 2024 at 08:04pm
Listed by:
Steve Myers 316-330-4318,
LPT Realty, LLC,
John Kumar 316-665-1555,
LPT Realty, LLC
Source: SCKMLS,MLS#: 634642
Facts & features
Interior
Bedrooms & bathrooms
- Bedrooms: 3
- Bathrooms: 3
- Full bathrooms: 2
- 1/2 bathrooms: 1
Primary bedroom
- Description: Carpet
- Level: Main
- Area: 240
- Dimensions: 12 x 20
Bedroom
- Description: Carpet
- Level: Upper
- Area: 180
- Dimensions: 12 x 15
Bedroom
- Description: Carpet
- Level: Upper
- Area: 144
- Dimensions: 12 x 12
Kitchen
- Description: Vinyl
- Level: Main
- Area: 196
- Dimensions: 14 x 14
Living room
- Description: Carpet
- Level: Main
- Area: 420
- Dimensions: 15 x 28
Loft
- Description: Carpet
- Level: Upper
- Area: 224
- Dimensions: 14 x 16
Heating
- Heat Pump
Cooling
- Central Air, Electric
Appliances
- Included: Dishwasher, Disposal, Microwave, Refrigerator, Range, Washer, Dryer
- Laundry: Main Level
Features
- Ceiling Fan(s), Walk-In Closet(s), Vaulted Ceiling(s), Wired for Surround Sound
- Windows: Window Coverings-Part, Storm Window(s)
- Basement: None
- Number of fireplaces: 1
- Fireplace features: One, Living Room, Gas, Gas Starter
Interior area
- Total interior livable area: 2,100 sqft
- Finished area above ground: 2,100
- Finished area below ground: 0
Property
Parking
- Total spaces: 4
- Parking features: RV Access/Parking, Attached, Garage Door Opener, Oversized
- Garage spaces: 4
Features
- Levels: One and One Half
- Stories: 1
- Patio & porch: Deck
- Exterior features: Guttering - ALL
- Has spa: Yes
- Spa features: Outdoor Hot Tub
Lot
- Size: 10.70 Acres
- Features: Irregular Lot
Details
- Additional structures: Above Ground Outbuilding(s)
- Parcel number: 200791182700000002.010
Construction
Type & style
- Home type: SingleFamily
- Architectural style: Berm,Contemporary
- Property subtype: Single Family Onsite Built
Materials
- Stone, Vinyl/Aluminum
- Foundation: None, Crawl Space
- Roof: Composition
Condition
- Year built: 1996
Utilities & green energy
- Gas: Propane
- Water: Lagoon, Rural Water
- Utilities for property: Propane
Community & neighborhood
Security
- Security features: Security System
Community
- Community features: Sidewalks
Location
- Region: Whitewater
- Subdivision: NONE LISTED ON TAX RECORD
HOA & financial
HOA
- Has HOA: No
Other
Other facts
- Ownership: Individual
- Road surface type: Paved
Price history
Price history is unavailable.
Public tax history
| Year | Property taxes | Tax assessment |
|---|---|---|
| 2025 | -- | $57,517 +12% |
| 2024 | $6,253 +13% | $51,360 +12.4% |
| 2023 | $5,534 +12.2% | $45,694 +10.1% |
Find assessor info on the county website
Neighborhood: 67154
Nearby schools
GreatSchools rating
- 6/10Remington Middle SchoolGrades: 5-8Distance: 3.8 mi
- 6/10Frederic Remington High SchoolGrades: 9-12Distance: 6.3 mi
- 5/10Remington Elementary At PotwinGrades: PK-4Distance: 10.2 mi
Schools provided by the listing agent
- Elementary: Remington
- Middle: Remington
- High: Remington
Source: SCKMLS. This data may not be complete. We recommend contacting the local school district to confirm school assignments for this home.
