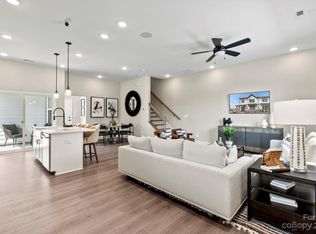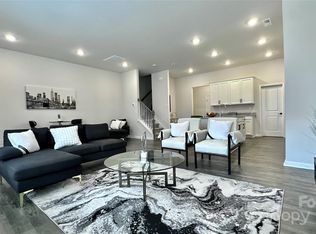
Closed
$397,012
8928 Morning Mist Rd, Charlotte, NC 28215
3beds
2,001sqft
Townhouse
Built in 2024
0.05 Acres Lot
$417,500 Zestimate®
$198/sqft
$2,375 Estimated rent
Home value
$417,500
$397,000 - $438,000
$2,375/mo
Zestimate® history
Loading...
Owner options
Explore your selling options
What's special
Zillow last checked: 8 hours ago
Listing updated: February 09, 2024 at 11:17am
Listing Provided by:
Stacey Delozier sdelozier@taylormorrison.com,
Taylor Morrison of Carolinas Inc
Bought with:
Christos Kushell
DW Realty Team Inc
Source: Canopy MLS as distributed by MLS GRID,MLS#: 4106228
Facts & features
Interior
Bedrooms & bathrooms
- Bedrooms: 3
- Bathrooms: 3
- Full bathrooms: 2
- 1/2 bathrooms: 1
Primary bedroom
- Level: Upper
Bedroom s
- Level: Upper
Bedroom s
- Level: Upper
Dining area
- Level: Main
Great room
- Level: Main
Kitchen
- Level: Main
Laundry
- Level: Upper
Study
- Level: Upper
Heating
- Zoned
Cooling
- Central Air, Zoned
Appliances
- Included: Dishwasher, Disposal, Exhaust Fan, Microwave, Plumbed For Ice Maker
- Laundry: Electric Dryer Hookup, Laundry Room, Upper Level
Features
- Kitchen Island, Open Floorplan, Pantry, Tray Ceiling(s)(s), Walk-In Closet(s), Walk-In Pantry
- Flooring: Carpet, Tile, Vinyl
- Has basement: No
- Attic: Pull Down Stairs
Interior area
- Total structure area: 2,001
- Total interior livable area: 2,001 sqft
- Finished area above ground: 2,001
- Finished area below ground: 0
Property
Parking
- Total spaces: 2
- Parking features: Attached Garage, Garage Door Opener, Garage on Main Level
- Attached garage spaces: 2
Features
- Levels: Two
- Stories: 2
- Entry location: Main
- Patio & porch: Covered, Front Porch
- Exterior features: Lawn Maintenance
Lot
- Size: 0.05 Acres
- Features: Other - See Remarks
Details
- Parcel number: 01024K0063.00
- Zoning: PUD
- Special conditions: Standard
Construction
Type & style
- Home type: Townhouse
- Architectural style: Transitional
- Property subtype: Townhouse
Materials
- Brick Partial, Fiber Cement
- Foundation: Slab
- Roof: Shingle
Condition
- New construction: Yes
- Year built: 2024
Details
- Builder model: Aspen
- Builder name: Taylor Morrison
Utilities & green energy
- Sewer: Public Sewer
- Water: City
- Utilities for property: Underground Power Lines
Community & neighborhood
Security
- Security features: Carbon Monoxide Detector(s)
Community
- Community features: Recreation Area, Sidewalks, Street Lights, Walking Trails, Other
Location
- Region: Charlotte
- Subdivision: Terraces at Farmington
HOA & financial
HOA
- Has HOA: Yes
- HOA fee: $225 monthly
- Association name: Evergreen Lifestyles Management
- Association phone: 877-221-6919
Other
Other facts
- Road surface type: Concrete, Paved
Price history
| Date | Event | Price |
|---|---|---|
| 12/1/2025 | Listing removed | $425,000$212/sqft |
Source: | ||
| 8/11/2025 | Price change | $425,000-2.3%$212/sqft |
Source: | ||
| 6/10/2025 | Price change | $435,000-1.1%$217/sqft |
Source: | ||
| 5/23/2025 | Listed for sale | $440,000-3.3%$220/sqft |
Source: | ||
| 5/14/2025 | Listing removed | $454,999$227/sqft |
Source: | ||
Public tax history
| Year | Property taxes | Tax assessment |
|---|---|---|
| 2024 | $2,983 +284.7% | $302,540 +358.4% |
| 2023 | $776 | $66,000 |
Find assessor info on the county website
Neighborhood: 28215
Nearby schools
GreatSchools rating
- 10/10Harrisburg ElementaryGrades: PK-5Distance: 2.6 mi
- 10/10Hickory Ridge MiddleGrades: 6-8Distance: 2.1 mi
- 6/10Hickory Ridge HighGrades: 9-12Distance: 2.3 mi
Schools provided by the listing agent
- Elementary: Hickory Ridge
- Middle: Hickory Ridge
- High: Hickory Ridge
Source: Canopy MLS as distributed by MLS GRID. This data may not be complete. We recommend contacting the local school district to confirm school assignments for this home.
Get a cash offer in 3 minutes
Find out how much your home could sell for in as little as 3 minutes with a no-obligation cash offer.
Estimated market value
$417,500
Get a cash offer in 3 minutes
Find out how much your home could sell for in as little as 3 minutes with a no-obligation cash offer.
Estimated market value
$417,500
