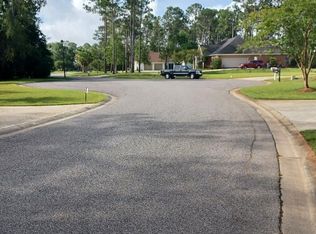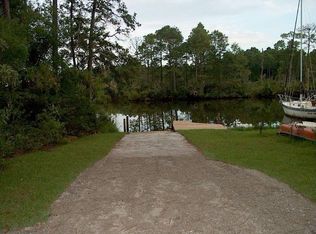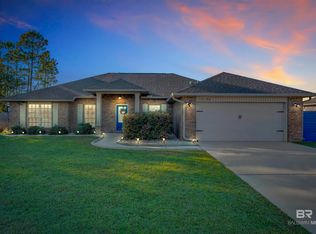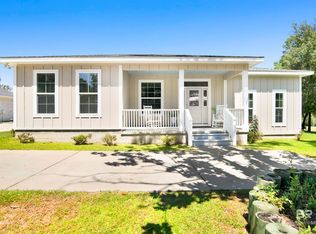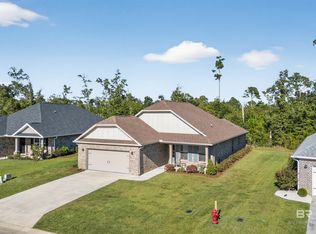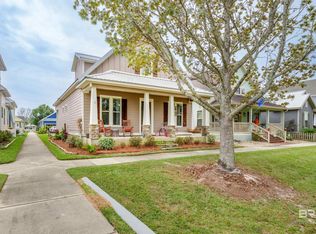Transferable Flood policy! NO HOA, and close proximity to Wolf Creek park with Kayak Launch and sandy swimming area! Fantastic 3-bedroom, 2.5-bath home located just one row off the water in the highly desirable Wolf Bay Point neighborhood. This coastal gem is packed with standout features, starting with a spacious front porch perfect for morning coffee and a stunning wood-burning fireplace on the screened-in back patio—ideal for year-round relaxation. Inside, the master suite offers dual walk-in closets, a luxurious claw foot tub, and a beautifully tiled walk-in shower. The open living area features double-sided gas logs to create the perfect ambiance from every angle. Built for comfort and convenience, a tankless water heater for endless hot water, a propane cooktop, and a stylish wet bar—perfect for entertaining. Located in the Elberta school district and just minutes from the Beach Express and Foley shopping, this home delivers the best of quiet bay living with quick access to everything you need. Buyer to verify all information during due diligence.
Active
Price cut: $20K (11/23)
$475,000
8928 Bay Point Dr, Elberta, AL 36530
3beds
2,093sqft
Est.:
Residential
Built in 2016
0.46 Acres Lot
$-- Zestimate®
$227/sqft
$-- HOA
What's special
Luxurious claw foot tubTiled walk-in showerStylish wet barPropane cooktopDouble-sided gas logsTankless water heaterSpacious front porch
- 242 days |
- 1,706 |
- 104 |
Zillow last checked: 8 hours ago
Listing updated: November 23, 2025 at 01:40pm
Listed by:
Trevor White cody@scoutsouth.com,
Scout South Properties
Source: Baldwin Realtors,MLS#: 377643
Tour with a local agent
Facts & features
Interior
Bedrooms & bathrooms
- Bedrooms: 3
- Bathrooms: 3
- Full bathrooms: 2
- 1/2 bathrooms: 1
- Main level bedrooms: 3
Primary bedroom
- Level: Main
- Area: 235.42
- Dimensions: 16.92 x 13.92
Bedroom 2
- Level: Main
- Area: 167.92
- Dimensions: 12.92 x 13
Bedroom 3
- Level: Main
- Area: 143
- Dimensions: 11 x 13
Kitchen
- Level: Main
- Area: 304
- Dimensions: 19 x 16
Heating
- Electric
Appliances
- Included: Microwave, Gas Range, Refrigerator, Gas Water Heater, Tankless Water Heater
Features
- Ceiling Fan(s), High Ceilings, Wet Bar
- Flooring: Luxury Vinyl Plank
- Has basement: No
- Number of fireplaces: 2
Interior area
- Total structure area: 2,093
- Total interior livable area: 2,093 sqft
Property
Parking
- Total spaces: 2
- Parking features: Attached, Garage
- Has attached garage: Yes
- Covered spaces: 2
Features
- Levels: One
- Stories: 1
- Patio & porch: Covered, Patio, Screened, Rear Porch, Front Porch
- Has view: Yes
- View description: Indirect Bay-Across Rd
- Has water view: Yes
- Water view: Indirect Bay-Across Rd
- Waterfront features: No Waterfront
Lot
- Size: 0.46 Acres
- Dimensions: 100 x 205
- Features: Less than 1 acre
Details
- Parcel number: 6203070001023.062
Construction
Type & style
- Home type: SingleFamily
- Property subtype: Residential
Materials
- Hardboard
- Foundation: Slab
- Roof: Composition
Condition
- Resale
- New construction: No
- Year built: 2016
Utilities & green energy
- Electric: Baldwin EMC
- Utilities for property: Riviera Utilities
Community & HOA
Community
- Features: None
- Subdivision: Wolf Bay Point
HOA
- Has HOA: No
Location
- Region: Elberta
Financial & listing details
- Price per square foot: $227/sqft
- Tax assessed value: $415,800
- Annual tax amount: $2,796
- Price range: $475K - $475K
- Date on market: 4/16/2025
- Ownership: Whole/Full
Estimated market value
Not available
Estimated sales range
Not available
Not available
Price history
Price history
| Date | Event | Price |
|---|---|---|
| 11/23/2025 | Price change | $475,000-4%$227/sqft |
Source: | ||
| 10/31/2025 | Price change | $495,000-2%$237/sqft |
Source: | ||
| 8/20/2025 | Price change | $505,000-2.9%$241/sqft |
Source: | ||
| 5/29/2025 | Price change | $520,000-1.9%$248/sqft |
Source: | ||
| 4/16/2025 | Listed for sale | $530,000+8733.3%$253/sqft |
Source: | ||
Public tax history
Public tax history
| Year | Property taxes | Tax assessment |
|---|---|---|
| 2025 | $2,744 -1.9% | $83,160 -1.9% |
| 2024 | $2,796 -6.3% | $84,740 -6.3% |
| 2023 | $2,985 | $90,460 +29.6% |
Find assessor info on the county website
BuyAbility℠ payment
Est. payment
$2,631/mo
Principal & interest
$2334
Home insurance
$166
Property taxes
$131
Climate risks
Neighborhood: 36530
Nearby schools
GreatSchools rating
- 6/10Elberta Elementary SchoolGrades: PK-6Distance: 4 mi
- 6/10Elberta Middle SchoolGrades: 7-8Distance: 4.3 mi
- 9/10Elberta Middle SchoolGrades: 9-12Distance: 4.3 mi
Schools provided by the listing agent
- Elementary: Elberta Elementary
- Middle: Elberta Middle
- High: Elberta High School
Source: Baldwin Realtors. This data may not be complete. We recommend contacting the local school district to confirm school assignments for this home.
- Loading
- Loading
