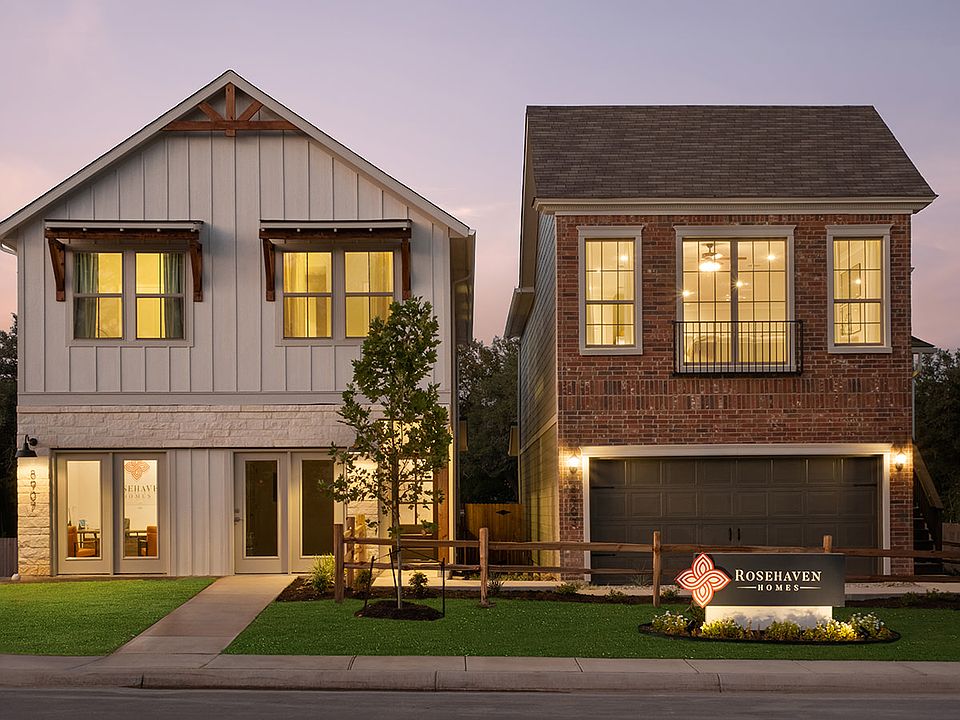**SALES EVENT FOR INVENTORY HOMES** INTEREST RATE STARTING AT 2.99 PLUS $7,500 TOWARDS CLOSING. ASK ABOUT OUR NO-MONEY-DOWN OPTIONS. Rosehaven offers uniquely beautiful homes at affordable prices with features and architectural elements usually only found in much more expensive homes. We offer exceptional workmanship backed by a 1-year warranty that guards against defects in material and workmanship, a 2-year warranty for all systems such as plumbing and electric, and a ten-year structural warranty. Choose Rosehaven for peace of mind! Rosehaven also offers over 20 purchasing programs that can help lower your interest rate; reduce or in some cases eliminate closing costs; help you purchase a home with little, or in some cases no money down; or even enhance your credit. Visit our model home today for more information. 8907 Summerwood Bend San Antonio Texas, 78254 (Near Helotes)
New construction
$399,000
8927 SUMMERWOOD BEND, San Antonio, TX 78254
4beds
2,056sqft
Single Family Residence
Built in 2024
3,049.2 Square Feet Lot
$-- Zestimate®
$194/sqft
$100/mo HOA
- 317 days
- on Zillow |
- 200 |
- 12 |
Zillow last checked: 7 hours ago
Listing updated: July 16, 2025 at 12:05pm
Listed by:
Marie Crabb TREC #612087 (210) 326-2355,
Exquisite Properties, LLC
Source: SABOR,MLS#: 1807395
Travel times
Schedule tour
Select a date
Facts & features
Interior
Bedrooms & bathrooms
- Bedrooms: 4
- Bathrooms: 3
- Full bathrooms: 2
- 1/2 bathrooms: 1
Primary bedroom
- Features: Walk-In Closet(s), Ceiling Fan(s), Full Bath
- Level: Upper
- Area: 221
- Dimensions: 17 x 13
Bedroom 2
- Area: 144
- Dimensions: 12 x 12
Bedroom 3
- Area: 144
- Dimensions: 12 x 12
Bedroom 4
- Area: 120
- Dimensions: 12 x 10
Primary bathroom
- Features: Shower Only
- Area: 150
- Dimensions: 15 x 10
Dining room
- Area: 120
- Dimensions: 15 x 8
Kitchen
- Area: 143
- Dimensions: 13 x 11
Living room
- Area: 364
- Dimensions: 26 x 14
Heating
- Central, Heat Pump, Electric
Cooling
- 13-15 SEER AX, Ceiling Fan(s), Central Air, Heat Pump
Appliances
- Included: Microwave, Range, Disposal, Dishwasher, Plumbed For Ice Maker, Electric Water Heater, Plumb for Water Softener, ENERGY STAR Qualified Appliances, High Efficiency Water Heater
- Laundry: Lower Level, Washer Hookup, Dryer Connection
Features
- One Living Area, Liv/Din Combo, Kitchen Island, Pantry, Utility Room Inside, High Ceilings, Open Floorplan, High Speed Internet, Walk-In Closet(s), Ceiling Fan(s), Solid Counter Tops, Programmable Thermostat
- Flooring: Carpet, Ceramic Tile, Vinyl
- Windows: Double Pane Windows
- Has basement: No
- Has fireplace: No
- Fireplace features: Not Applicable
Interior area
- Total structure area: 2,056
- Total interior livable area: 2,056 sqft
Video & virtual tour
Property
Parking
- Total spaces: 2
- Parking features: Two Car Garage, Attached, Garage Door Opener, Pad Only (Off Street)
- Attached garage spaces: 2
Accessibility
- Accessibility features: Doors-Swing-In
Features
- Levels: Two
- Stories: 2
- Patio & porch: Patio, Covered
- Exterior features: Rain Gutters
- Pool features: None
- Fencing: Privacy
Lot
- Size: 3,049.2 Square Feet
- Dimensions: 100x29
- Features: Greenbelt, Curbs, Sidewalks, Fire Hydrant w/in 500'
Construction
Type & style
- Home type: SingleFamily
- Architectural style: Colonial,Traditional
- Property subtype: Single Family Residence
Materials
- Brick, Fiber Cement, Foam Insulation
- Foundation: Slab
- Roof: Composition
Condition
- New Construction
- New construction: Yes
- Year built: 2024
Details
- Builder name: Rosehaven Homes
Utilities & green energy
- Electric: CPS
- Sewer: SAWS, Sewer System
- Water: SAWS, Water System
- Utilities for property: Cable Available, City Garbage service
Green energy
- Green verification: HERS 0-85, ENERGY STAR Certified Homes
- Indoor air quality: Mechanical Fresh Air, Integrated Pest Management
- Water conservation: Rain/Freeze Sensors
Community & HOA
Community
- Features: Playground, BBQ/Grill
- Security: Smoke Detector(s), Prewired, Carbon Monoxide Detector(s), Controlled Access
- Subdivision: Rosemont Heights
HOA
- Has HOA: Yes
- HOA fee: $1,200 annually
- HOA name: ALAMO MANAGEMENT GROUP
Location
- Region: San Antonio
Financial & listing details
- Price per square foot: $194/sqft
- Price range: $399K - $399K
- Date on market: 9/9/2024
- Listing terms: Conventional,FHA,VA Loan,Buydown,Cash,Investors OK
- Road surface type: Paved, Asphalt
About the community
Playground
**SALES EVENT FOR INVENTORY HOMES** INTEREST STARTING AT 2.99% PLUS $7,500 TOWARDS CLOSING. ASK ABOUT OUR NO-MONEY-DOWN OPTIONS. Rosehaven offers uniquely beautiful homes at affordable prices with features and architectural elements usually only found in much more expensive homes. We offer exceptional workmanship backed by a 1-year warranty that guards against defects in material and workmanship, a 2-year warranty for all systems such as plumbing and electric, and a ten-year structural warranty. Choose Rosehaven for peace of mind!
Rosehaven also offers over 20 purchasing programs that can help lower your interest rate; reduce or in some cases eliminate closing costs; help you purchase a home with little, or in
Source: Rosehaven Homes

