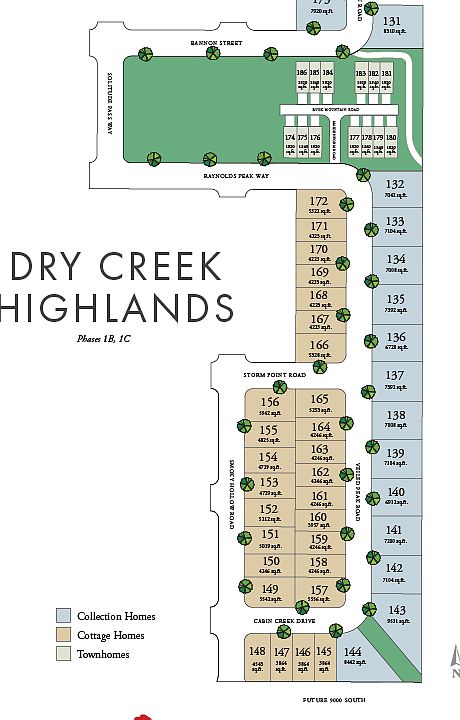Blending style and substance, this beautiful Parksdale home offers a refined living experience! Highlighted you will find a modern kitchen with gray laminate cabinets, quartz countertops, and sleek stainless steel gas appliances. The combination of laminate hardwood, tile, and plush carpet flooring provides both warmth and elegance. Enjoy energy-efficient features, a 40-gallon water heater, and the comfort of can lighting throughout. A spacious 9-foot basement foundation adds versatility, while the owner's bathroom showcases cultured marble surrounds and tasteful satin and brushed nickel finishes. Accented with Craftsman base & casing, wood stair railings, and 2-tone paint, this home is a perfect balance of classic charm and modern design. Comes with front yard water wise landscaping for low cost outdoor maintenance!
New construction
$649,230
8927 S Smoky Hollow Rd, West Jordan, UT 84081
4beds
2,933sqft
Single Family Residence
Built in 2025
4,791.6 Square Feet Lot
$649,300 Zestimate®
$221/sqft
$37/mo HOA
What's special
Plush carpet flooringCraftsman base and casingModern kitchenGray laminate cabinetsWood stair railingsQuartz countertops
- 90 days
- on Zillow |
- 79 |
- 15 |
Zillow last checked: 7 hours ago
Listing updated: April 24, 2025 at 10:26am
Listed by:
C Terry Clark 801-550-0903,
Ivory Homes, LTD
Source: UtahRealEstate.com,MLS#: 2079935
Travel times
Schedule tour
Select your preferred tour type — either in-person or real-time video tour — then discuss available options with the builder representative you're connected with.
Select a date
Facts & features
Interior
Bedrooms & bathrooms
- Bedrooms: 4
- Bathrooms: 3
- Full bathrooms: 2
- 1/2 bathrooms: 1
- Partial bathrooms: 1
Rooms
- Room types: Master Bathroom, Great Room
Primary bedroom
- Level: Second
Heating
- Forced Air, Central
Cooling
- Central Air
Appliances
- Included: Microwave, Disposal, Gas Oven, Gas Range
Features
- Separate Bath/Shower, Walk-In Closet(s)
- Flooring: Carpet, Laminate, Tile
- Windows: Double Pane Windows
- Basement: Full
- Has fireplace: No
Interior area
- Total structure area: 2,933
- Total interior livable area: 2,933 sqft
- Finished area above ground: 2,067
Property
Parking
- Total spaces: 2
- Parking features: Garage - Attached
- Attached garage spaces: 2
Features
- Levels: Two
- Stories: 3
- Patio & porch: Porch, Open Porch
Lot
- Size: 4,791.6 Square Feet
- Features: Curb & Gutter
- Residential vegetation: Landscaping: Part
Details
- Parcel number: 2603278004
- Zoning description: Single-Family
Construction
Type & style
- Home type: SingleFamily
- Property subtype: Single Family Residence
Materials
- Stone, Stucco, Other
- Roof: Asphalt
Condition
- Blt./Standing
- New construction: Yes
- Year built: 2025
Details
- Builder name: Ivory Homes
- Warranty included: Yes
Utilities & green energy
- Sewer: Public Sewer, Sewer: Public
- Water: Culinary
- Utilities for property: Natural Gas Connected, Electricity Connected, Sewer Connected, Water Connected
Community & HOA
Community
- Features: Sidewalks
- Subdivision: Dry Creek Highlands
HOA
- Has HOA: Yes
- HOA fee: $37 monthly
- HOA name: Community Services Group
- HOA phone: 801-664-5848
Location
- Region: West Jordan
Financial & listing details
- Price per square foot: $221/sqft
- Annual tax amount: $1
- Date on market: 4/24/2025
- Listing terms: Cash,Conventional,FHA,VA Loan
- Inclusions: Microwave
- Acres allowed for irrigation: 0
- Electric utility on property: Yes
- Road surface type: Paved
About the community
Nestled in the heart ofWest Jordan, Utah, Dry Creek Highlands offers the perfect blend of modern living and natural beauty. This thoughtfully designed community featuresstunning views of the Wasatch Mountains, proximity to vibrant city amenities, and a peaceful suburban atmosphere. ...
Source: Ivory Homes

