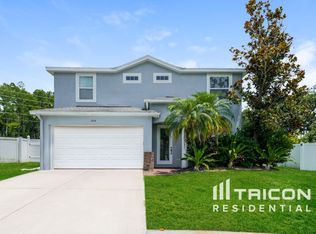IMMACULATE WATERFRONT HOME READY FOR MOVE-IN TODAY! Enjoy beautiful sunsets in this magnificent WATERFRONT, spacious 4BR/2B home with a POOL situated on one of the LARGEST POND and CONSERVATION frontage in Fawn Ridge. Open and full of light with vaulted ceiling, this nice split floor plan offers 2156 sqft. with a kitchen that is bright with wood cabinets, GRANITE countertops and STAINLESS APPLIANCES. BRAND NEW wood look PORCELAIN TILES throughout (no carpet in this home), Wood-burning FIREPLACE in Family Room. Most rooms overlook the sparkling pool & pond and serene conservation. Master Suite with sliding glass doors to Lanai/Pool area. Master Bath with GARDEN TUB and separate shower and 2 WALK-IN closets. DEN/Flex space adjoins Master Suite. This home is districted to great "A" rated schools (Deer Park Elementary, Farnell Middle, Sickles High). LOCATION, LOCATION! Fawn Ridge is wonderful neighborhood with continuous sidewalks for bicycling and walking, plus a county park with lighted tennis courts, pavilion with picnic tables, playground, baseball field and basketball court. Just minutes to Veterans Expressway, Citrus Park Mall, Public Library, Upper Tampa Bay Trail, and 20 minutes to Tampa International Airport, 25 minutes to Downtown Tampa, and 45 minutes to beaches. Available for immediate move-in. LAWN AND POOL service INCLUDED in rent!
House for rent
$3,995/mo
8927 Breland Dr, Tampa, FL 33626
4beds
2,156sqft
Price may not include required fees and charges.
Single family residence
Available now
-- Pets
Central air
In unit laundry
Attached garage parking
Forced air
What's special
Granite countertopsWood look porcelain tilesGarden tubWood-burning fireplaceWood cabinetsVaulted ceilingStainless appliances
- 62 days
- on Zillow |
- -- |
- -- |
Travel times
Add up to $600/yr to your down payment
Consider a first-time homebuyer savings account designed to grow your down payment with up to a 6% match & 4.15% APY.
Facts & features
Interior
Bedrooms & bathrooms
- Bedrooms: 4
- Bathrooms: 2
- Full bathrooms: 2
Heating
- Forced Air
Cooling
- Central Air
Appliances
- Included: Dishwasher, Dryer, Microwave, Oven, Refrigerator, Washer
- Laundry: In Unit
Features
- Flooring: Tile
Interior area
- Total interior livable area: 2,156 sqft
Property
Parking
- Parking features: Attached
- Has attached garage: Yes
- Details: Contact manager
Features
- Exterior features: Heating system: Forced Air
- Has private pool: Yes
Details
- Parcel number: 17281004P000000000140U
Construction
Type & style
- Home type: SingleFamily
- Property subtype: Single Family Residence
Community & HOA
HOA
- Amenities included: Pool
Location
- Region: Tampa
Financial & listing details
- Lease term: 1 Year
Price history
| Date | Event | Price |
|---|---|---|
| 2/25/2025 | Price change | $3,995-0.1%$2/sqft |
Source: Zillow Rentals | ||
| 1/17/2025 | Listed for rent | $4,000+63.3%$2/sqft |
Source: Zillow Rentals | ||
| 3/20/2019 | Listing removed | $2,450$1/sqft |
Source: FLORIDA EXECUTIVE REALTY #T3158156 | ||
| 3/19/2019 | Sold | $2,450-99.2%$1/sqft |
Source: Stellar MLS #T3158156 | ||
| 2/23/2019 | Listed for rent | $2,450+6.6%$1/sqft |
Source: FLORIDA EXECUTIVE REALTY #T3158156 | ||
![[object Object]](https://photos.zillowstatic.com/fp/0a136cd6c1e4a42cd33f8fd8a25b2f0b-p_i.jpg)
