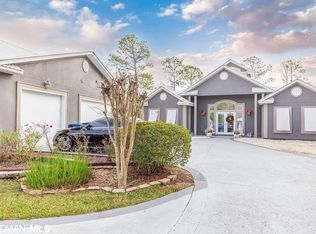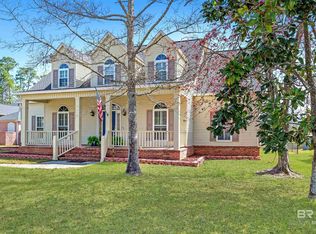Closed
$899,000
8927 Bay Point Dr, Elberta, AL 36530
3beds
2,534sqft
Residential
Built in 1995
0.59 Acres Lot
$891,700 Zestimate®
$355/sqft
$2,740 Estimated rent
Home value
$891,700
$847,000 - $936,000
$2,740/mo
Zestimate® history
Loading...
Owner options
Explore your selling options
What's special
Bayfront Beauty on Wolf Bay – Prime Elberta Location!Experience true waterfront living with this stunning bayfront home on Wolf Bay, offering big open water views, mature trees, and your own private pier and boat dock. Nestled in the quiet Wolf Bay Point subdivision, a desirable area of Elberta, this property combines serenity with convenience.The home was extensively remodeled in 2021, featuring new cabinets, countertops, appliances, HVAC, water heater, windows, and doors. The charming cobblestone driveway sets the tone for what’s inside!The luxurious master suite is upstairs, complete with a private balcony overlooking the bay, a huge walk-in closet, a laundry chute, and a separate office space—perfect for remote work. The spa-like master bath is a showstopper with quartzite “lit” countertops, a marble designer shower, cherry cabinets, and a classic clawfoot tub.Don't miss your chance to own a slice of paradise on the bay. Whether you're looking for a permanent home or a relaxing getaway, this one checks all the boxes. Buyer to verify all information during due diligence.
Zillow last checked: 8 hours ago
Listing updated: June 24, 2025 at 07:55am
Listed by:
Mindy Jones 251-747-0854,
RE/MAX Paradise
Bought with:
Rick Sharpe
Waters Edge Realty
Source: Baldwin Realtors,MLS#: 377328
Facts & features
Interior
Bedrooms & bathrooms
- Bedrooms: 3
- Bathrooms: 2
- Full bathrooms: 2
- Main level bedrooms: 2
Primary bedroom
- Features: Multiple Walk in Closets
- Level: Second
- Area: 300
- Dimensions: 20 x 15
Bedroom 2
- Level: Main
- Area: 143
- Dimensions: 13 x 11
Bedroom 3
- Level: Main
- Area: 132
- Dimensions: 12 x 11
Primary bathroom
- Features: Double Vanity, Soaking Tub, Separate Shower
Dining room
- Features: Breakfast Area-Kitchen, Separate Dining Room
- Level: Main
- Area: 204
- Dimensions: 17 x 12
Kitchen
- Level: Main
- Area: 286
- Dimensions: 22 x 13
Heating
- Electric, Central
Cooling
- Electric
Appliances
- Included: Dishwasher, Disposal, Microwave, Electric Range, Refrigerator w/Ice Maker
Features
- Ceiling Fan(s)
- Flooring: Tile
- Has basement: No
- Number of fireplaces: 1
- Fireplace features: Gas Log, Living Room
Interior area
- Total structure area: 2,534
- Total interior livable area: 2,534 sqft
Property
Parking
- Parking features: Attached, Three or More Vehicles, Garage Door Opener
- Has attached garage: Yes
Features
- Levels: Two
- Patio & porch: Rear Porch, Front Porch
- Exterior features: Irrigation Sprinkler, Termite Contract
- Has view: Yes
- View description: Indirect Bay Side
- Has water view: Yes
- Water view: Indirect Bay Side
- Waterfront features: Bay Access (<=1/4 Mi), Creek
- Body of water: Wolf Bay
Lot
- Size: 0.59 Acres
- Dimensions: 110.9' x 258.5' IRR
- Features: Less than 1 acre, Irregular Lot, Few Trees, Boat Lift, Subdivided
Details
- Parcel number: 6203070001023.092
Construction
Type & style
- Home type: SingleFamily
- Architectural style: Traditional
- Property subtype: Residential
Materials
- Brick, Vinyl Siding
- Foundation: Slab
- Roof: Metal
Condition
- Resale
- New construction: No
- Year built: 1995
Utilities & green energy
- Electric: Baldwin EMC
- Gas: Gas-Propane
- Sewer: Public Sewer
- Water: Well, Orange Beach Water Auth
- Utilities for property: Propane, Cable Connected
Community & neighborhood
Security
- Security features: Smoke Detector(s)
Community
- Community features: None
Location
- Region: Elberta
- Subdivision: Wolf Bay Point II
Other
Other facts
- Ownership: Whole/Full
Price history
| Date | Event | Price |
|---|---|---|
| 6/23/2025 | Sold | $899,000$355/sqft |
Source: | ||
| 5/10/2025 | Pending sale | $899,000$355/sqft |
Source: | ||
| 4/10/2025 | Listed for sale | $899,000$355/sqft |
Source: | ||
| 4/7/2025 | Listing removed | $899,000$355/sqft |
Source: | ||
| 3/12/2025 | Price change | $899,000-9.2%$355/sqft |
Source: | ||
Public tax history
| Year | Property taxes | Tax assessment |
|---|---|---|
| 2025 | $1,598 | $48,420 +7% |
| 2024 | -- | $45,260 |
| 2023 | $1,180 | $45,260 -13.5% |
Find assessor info on the county website
Neighborhood: 36530
Nearby schools
GreatSchools rating
- 6/10Elberta Elementary SchoolGrades: PK-6Distance: 4 mi
- 6/10Elberta Middle SchoolGrades: 7-8Distance: 4.3 mi
- 9/10Elberta Middle SchoolGrades: 9-12Distance: 4.3 mi
Schools provided by the listing agent
- Elementary: Elberta Elementary
- Middle: Elberta Middle
- High: Elberta High School
Source: Baldwin Realtors. This data may not be complete. We recommend contacting the local school district to confirm school assignments for this home.

Get pre-qualified for a loan
At Zillow Home Loans, we can pre-qualify you in as little as 5 minutes with no impact to your credit score.An equal housing lender. NMLS #10287.
Sell for more on Zillow
Get a free Zillow Showcase℠ listing and you could sell for .
$891,700
2% more+ $17,834
With Zillow Showcase(estimated)
$909,534
