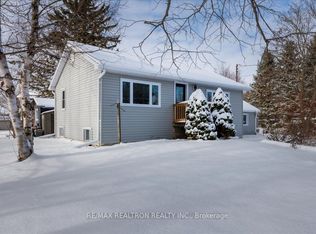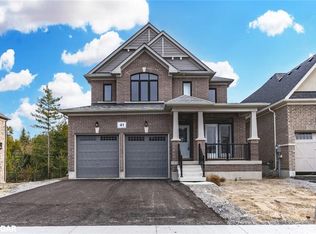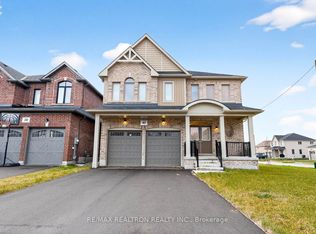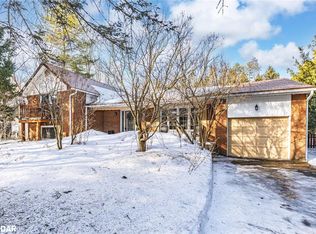This stunning ranch bungalow situated on 2.2 private acres includes over 2,800 ft² of finished living space. A large wrap around deck welcomes you into an open concept eat-In kitchen with ample cupboards and granite counters and a living room with cathedral ceilings and cozy propane fireplace. Three bedrooms on the main floor and a master bedroom with a walkout to deck with hot tub and full ensuite that is sure to provide a tranquil escape. Finished basement includes three more bedrooms, a massive rec room with a woodstove and another four-piece bathroom. Inside entry from double car garage and main floor laundry/mudroom. The backyard oasis offers a heated, in ground, saltwater pool featuring a waterfall, new interlocking stone patio, walkway and pool house. A large 1,380 ft² detached, insulated shop features 100 amp electrical service, heated and bonus living space above for a possible in-law suite or office space. What more could you need. Come and see this move-in ready home today.
This property is off market, which means it's not currently listed for sale or rent on Zillow. This may be different from what's available on other websites or public sources.



