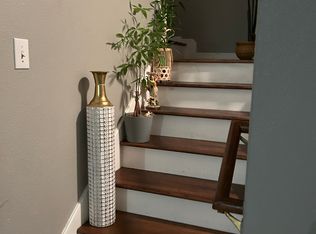Step into comfort and style with the Miguel Plan—a beautifully designed two-story home featuring 3 spacious bedrooms and 2.5 bathrooms. The open-concept layout on the first floor flows effortlessly from the large family room into the modern kitchen and dining area, making it perfect for entertaining or relaxing with loved ones. Upstairs, you’ll find a luxurious primary suite with a spa-inspired private bath and oversized walk-in closet, plus two additional bedrooms—each with their own walk-in closet—and a conveniently located laundry room. Enjoy outdoor living with a cozy covered patio and a fully fenced backyard. Additional perks include wood-style vinyl plank flooring, a two-car garage, and smart, functional design throughout. All homes are SimplyMaintained for a $100 monthly fee that includes front and back yard lawn care and exterior pest control.
Nestled in a serene part of San Antonio, Ashley Heights offers a peaceful and welcoming community with spacious homes and family-friendly streets. Enjoy close proximity to major highways, shopping, dining, and top-rated schools in the Southwest Independent School District. With parks and outdoor activities nearby, it’s the perfect blend of suburban comfort and city convenience. Whether you're commuting to downtown San Antonio or relaxing at home, Ashley Heights is the ideal place to live.
House for rent
$1,830/mo
8926 Scarlett Pl, San Antonio, TX 78221
3beds
1,777sqft
Price may not include required fees and charges.
Single family residence
Available now
Cats, dogs OK
Air conditioner
-- Laundry
-- Parking
-- Heating
What's special
Dining areaLarge family roomWood-style vinyl plank flooringSpa-inspired private bathModern kitchenFully fenced backyardOversized walk-in closet
- 66 days
- on Zillow |
- -- |
- -- |
Travel times
Add up to $600/yr to your down payment
Consider a first-time homebuyer savings account designed to grow your down payment with up to a 6% match & 4.15% APY.
Facts & features
Interior
Bedrooms & bathrooms
- Bedrooms: 3
- Bathrooms: 3
- Full bathrooms: 2
- 1/2 bathrooms: 1
Cooling
- Air Conditioner
Appliances
- Included: Dishwasher
Features
- Walk In Closet
- Flooring: Linoleum/Vinyl
- Windows: Window Coverings
Interior area
- Total interior livable area: 1,777 sqft
Property
Parking
- Details: Contact manager
Features
- Exterior features: Exterior Type: Conventional, Lawn, PetsAllowed, Sprinkler System, Stove/Range, Walk In Closet
Details
- Parcel number: 1108851
Construction
Type & style
- Home type: SingleFamily
- Property subtype: Single Family Residence
Community & HOA
Location
- Region: San Antonio
Financial & listing details
- Lease term: 12 months, 13 months, 14 months, 15 months, 16 months, 17 months, 18 months
Price history
| Date | Event | Price |
|---|---|---|
| 5/8/2025 | Listed for rent | $1,830+8%$1/sqft |
Source: Zillow Rentals | ||
| 3/26/2024 | Listing removed | -- |
Source: Zillow Rentals | ||
| 3/15/2024 | Price change | $1,695-5.6%$1/sqft |
Source: Zillow Rentals | ||
| 10/3/2023 | Listed for rent | $1,795+33%$1/sqft |
Source: Zillow Rentals | ||
| 6/3/2015 | Listing removed | $1,350$1/sqft |
Source: Home Team Of America | ||
![[object Object]](https://photos.zillowstatic.com/fp/aee0b9d57384740a0df956f1cec47a2a-p_i.jpg)
