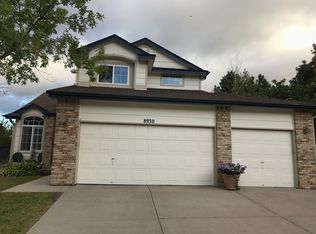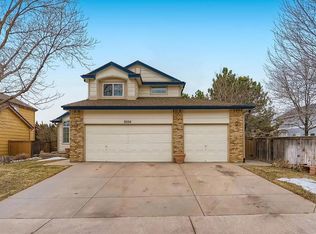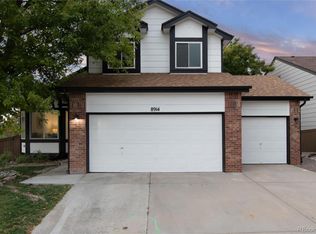Sold for $678,000
$678,000
8926 Miners Street, Highlands Ranch, CO 80126
4beds
3,113sqft
Single Family Residence
Built in 1996
5,663 Square Feet Lot
$757,600 Zestimate®
$218/sqft
$4,129 Estimated rent
Home value
$757,600
$720,000 - $795,000
$4,129/mo
Zestimate® history
Loading...
Owner options
Explore your selling options
What's special
Four-bedroom home with a finished basement in the Northridge community of desirable Highlands Ranch! This home features 3 ½ bathrooms, over 3,100 finished square feet and a three-car garage. As you enter, you’re greeted by vaulted ceilings and beautiful hardwood floors that carry through the main level. The updated kitchen offers stainless steel appliances and solid surface granite counter tops with a center island. The kitchen opens to a breakfast nook and family room. The main level also offers a powder bathroom, dedicated laundry room and access to the covered back deck. The upper-level features three bedrooms, two full bathrooms and a large loft. The primary suite includes a 5-piece bathroom suite and walk-in closet. All three bedrooms have remote-enabled ceiling fans. The finished garden level basement provides the 4th (conforming) bedroom, a ¾ bathroom and open flex/living room with several windows providing natural light. Central heat & A/C along with a family room gas fireplace and upgraded smart thermostat. This home is nestled in a fantastic neighborhood within walking distance of Cougar Run Park and the assigned Cougar Run Elementary. It’s also assigned to the highly regarded Douglas County school system with great assigned and private/charter school options nearby.
Zillow last checked: 8 hours ago
Listing updated: October 01, 2024 at 10:51am
Listed by:
Joshua St. Romain 720-308-1037 jstromain@remax.net,
RE/MAX Leaders
Bought with:
Kyle Vasey, 100099082
Thrive Real Estate Group
Source: REcolorado,MLS#: 1768915
Facts & features
Interior
Bedrooms & bathrooms
- Bedrooms: 4
- Bathrooms: 4
- Full bathrooms: 2
- 3/4 bathrooms: 1
- 1/2 bathrooms: 1
- Main level bathrooms: 1
Bedroom
- Description: Primary W/ Walk-In Closet
- Level: Upper
Bedroom
- Level: Upper
Bedroom
- Level: Upper
Bedroom
- Description: Conforming Bedroom
- Level: Basement
Bathroom
- Level: Main
Bathroom
- Description: 5 Piece Bathroom
- Level: Upper
Bathroom
- Level: Upper
Bathroom
- Level: Basement
Dining room
- Level: Main
Family room
- Level: Main
Family room
- Level: Basement
Kitchen
- Description: Updated With Breakfast Nook
- Level: Main
Laundry
- Level: Main
Living room
- Level: Main
Loft
- Level: Upper
Heating
- Forced Air
Cooling
- Central Air
Appliances
- Included: Dishwasher, Disposal, Dryer, Freezer, Microwave, Oven, Refrigerator, Washer
- Laundry: In Unit
Features
- Ceiling Fan(s), Five Piece Bath, Granite Counters, Kitchen Island, Open Floorplan, Primary Suite, Smart Thermostat, Smoke Free, Vaulted Ceiling(s), Walk-In Closet(s)
- Flooring: Carpet, Laminate, Wood
- Windows: Double Pane Windows, Window Coverings
- Basement: Finished,Full
- Number of fireplaces: 1
- Fireplace features: Family Room
Interior area
- Total structure area: 3,113
- Total interior livable area: 3,113 sqft
- Finished area above ground: 2,077
- Finished area below ground: 983
Property
Parking
- Total spaces: 3
- Parking features: Garage - Attached
- Attached garage spaces: 3
Features
- Levels: Two
- Stories: 2
- Patio & porch: Covered, Deck
- Fencing: Full
Lot
- Size: 5,663 sqft
- Features: Landscaped, Sprinklers In Front, Sprinklers In Rear
Details
- Parcel number: R0375194
- Zoning: PDU
- Special conditions: Standard
Construction
Type & style
- Home type: SingleFamily
- Architectural style: Traditional
- Property subtype: Single Family Residence
Materials
- Brick, Frame, Wood Siding
- Foundation: Structural
- Roof: Composition
Condition
- Year built: 1996
Utilities & green energy
- Sewer: Public Sewer
- Water: Public
- Utilities for property: Cable Available, Electricity Connected, Natural Gas Connected
Community & neighborhood
Location
- Region: Highlands Ranch
- Subdivision: Highlands Ranch Northridge
HOA & financial
HOA
- Has HOA: Yes
- HOA fee: $165 quarterly
- Association name: Highlands Ranch Community Association
- Association phone: 303-791-2500
Other
Other facts
- Listing terms: Cash,Conventional,FHA,VA Loan
- Ownership: Individual
- Road surface type: Paved
Price history
| Date | Event | Price |
|---|---|---|
| 10/23/2023 | Sold | $678,000+120.1%$218/sqft |
Source: | ||
| 6/26/2009 | Sold | $308,000+6.2%$99/sqft |
Source: Public Record Report a problem | ||
| 1/5/2005 | Sold | $290,000+59.9%$93/sqft |
Source: Public Record Report a problem | ||
| 3/10/1997 | Sold | $181,389$58/sqft |
Source: Public Record Report a problem | ||
Public tax history
| Year | Property taxes | Tax assessment |
|---|---|---|
| 2025 | $4,560 +0.2% | $45,090 -13.4% |
| 2024 | $4,552 +36.5% | $52,060 -1% |
| 2023 | $3,335 -3.9% | $52,560 +44% |
Find assessor info on the county website
Neighborhood: 80126
Nearby schools
GreatSchools rating
- 8/10Cougar Run Elementary SchoolGrades: K-6Distance: 0.2 mi
- 5/10Cresthill Middle SchoolGrades: 7-8Distance: 0.9 mi
- 9/10Highlands Ranch High SchoolGrades: 9-12Distance: 0.9 mi
Schools provided by the listing agent
- Elementary: Cougar Run
- Middle: Cresthill
- High: Highlands Ranch
- District: Douglas RE-1
Source: REcolorado. This data may not be complete. We recommend contacting the local school district to confirm school assignments for this home.
Get a cash offer in 3 minutes
Find out how much your home could sell for in as little as 3 minutes with a no-obligation cash offer.
Estimated market value$757,600
Get a cash offer in 3 minutes
Find out how much your home could sell for in as little as 3 minutes with a no-obligation cash offer.
Estimated market value
$757,600


