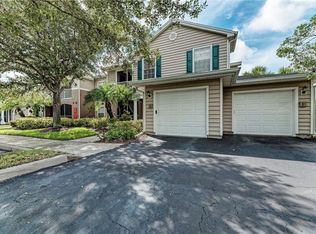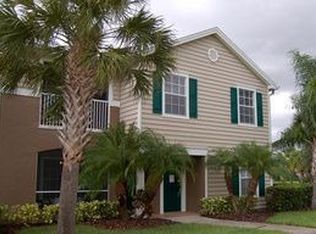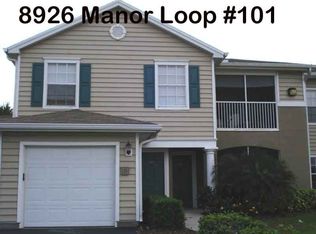Don't wait, this property will move quickly! This quiet unit in The Village at Town Park is on the 2nd floor overlooking the pool. Over 1080 sq ft under air! Located in prestigious Lakewood Ranch, this community is 5 minutes from Main Street with the shops, restaurants, movie theater, and mini golf right there. Live in an A rated school district! You'll love the screened balcony, vaulted ceilings, and ceiling fans. Pets considered! Trash and Pest Control included! Washer and dryer in unit. The Village at Town Park has lots of amenities. Community pool, Fitness room, clubhouse,tennis,volleyball,playground and a car wash area. This unit is also offered furnished as a short term rental.
This property is off market, which means it's not currently listed for sale or rent on Zillow. This may be different from what's available on other websites or public sources.


