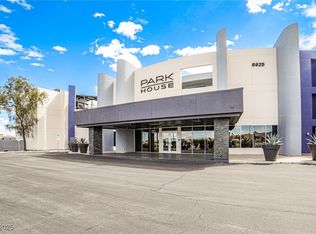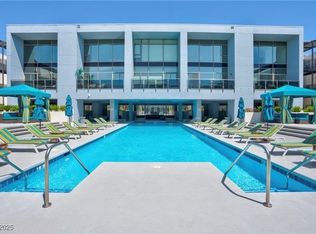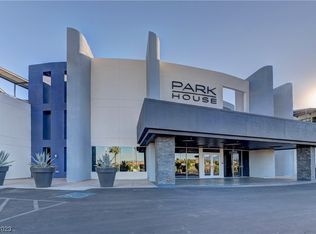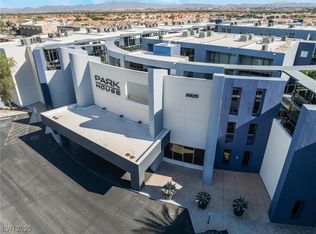Closed
$330,000
8925 W Flamingo Rd UNIT 213, Spring Valley, NV 89147
2beds
1,321sqft
Condominium
Built in 2008
-- sqft lot
$355,000 Zestimate®
$250/sqft
$1,889 Estimated rent
Home value
$355,000
$337,000 - $373,000
$1,889/mo
Zestimate® history
Loading...
Owner options
Explore your selling options
What's special
One of only two units with this open 1,321 sq/ft layout! Fabulous Resort Style Living!!! ***Does not share walls with any other units.*** Single stand alone building with one unit below - no unit to the sides/above. 2 Beds, 2.5 baths in this contemporary, very well maintained condo. Stainless steel appliances, Quartz countertop, LVP floors in living areas and bedrooms, travertine counters and porcelain tile in bathrooms. Both bedrooms separately located and have private en-suite bathrooms. Delta Rainfall Shower System and Large Soaking Tub in Master. Dimmable LED & Low Voltage Lighting throughout. Built-in Murphy bed with storage in Bed 2 is quite the space saver. Walk-In Closets with closet organizers in both Bedrooms. Designer Lighting in Both Bedrooms & Baths. Two subterranean reserved parking spaces. Elevator for your convenience. Too many amenities to list!!! Enjoy the strip and mountain views from the balcony!
Zillow last checked: 8 hours ago
Listing updated: June 02, 2025 at 05:00pm
Listed by:
Gregory J. Benner S.0196220 (702)299-6748,
Keller Williams Realty Las Veg
Bought with:
Gadi Hahamy, S.0034016
Realty ONE Group, Inc
Source: LVR,MLS#: 2649301 Originating MLS: Greater Las Vegas Association of Realtors Inc
Originating MLS: Greater Las Vegas Association of Realtors Inc
Facts & features
Interior
Bedrooms & bathrooms
- Bedrooms: 2
- Bathrooms: 3
- Full bathrooms: 2
- 1/2 bathrooms: 1
Primary bedroom
- Description: Ceiling Light,Custom Closet,Pbr Separate From Other,Walk-In Closet(s)
- Dimensions: 13x19
Bedroom 2
- Description: Built In Shelves,Ceiling Light,Custom Closet,Walk-In Closet(s),With Bath
- Dimensions: 13x19
Dining room
- Description: Living Room/Dining Combo
- Dimensions: 8X11
Kitchen
- Description: Breakfast Bar/Counter,Custom Cabinets,Island,Lighting Recessed,Marble/Stone Countertops,Quartz Countertops
- Dimensions: 13X12
Living room
- Description: None
- Dimensions: 13X16
Heating
- Electric, High Efficiency
Cooling
- Electric, High Efficiency
Appliances
- Included: Built-In Electric Oven, Dryer, Gas Cooktop, Disposal, Microwave, Refrigerator, Washer
- Laundry: Electric Dryer Hookup, Laundry Closet
Features
- Bedroom on Main Level, Ceiling Fan(s), Primary Downstairs, Window Treatments
- Flooring: Luxury Vinyl Plank, Porcelain Tile, Tile
- Windows: Blinds, Double Pane Windows, Low-Emissivity Windows, Window Treatments
- Has fireplace: No
Interior area
- Total structure area: 1,321
- Total interior livable area: 1,321 sqft
Property
Parking
- Parking features: Assigned, Covered, Indoor, Guest
Features
- Stories: 2
- Patio & porch: Balcony
- Exterior features: Balcony, Fire Pit
- Pool features: Association, Community
- Fencing: Block,Full
- Has view: Yes
- View description: Mountain(s), Strip View
Lot
- Size: 1.22 Acres
- Features: None
Details
- Parcel number: 16320520038
- Zoning description: Multi-Family
- Horse amenities: None
Construction
Type & style
- Home type: Condo
- Architectural style: Two Story
- Property subtype: Condominium
- Attached to another structure: Yes
Materials
- Roof: Flat
Condition
- Excellent,Resale
- Year built: 2008
Utilities & green energy
- Electric: Photovoltaics None
- Sewer: Public Sewer
- Water: Public
- Utilities for property: High Speed Internet Available, Underground Utilities
Green energy
- Energy efficient items: Windows, HVAC
Community & neighborhood
Community
- Community features: Pool
Location
- Region: Spring Valley
- Subdivision: Luxe Lofts Condo Amd
HOA & financial
HOA
- Has HOA: Yes
- HOA fee: $809 monthly
- Amenities included: Dog Park, Fitness Center, Barbecue, Pool, Pet Restrictions, Spa/Hot Tub, Security, Concierge, Elevator(s)
- Services included: Association Management, Maintenance Grounds, Recreation Facilities, Security
- Association name: Park House HOA
- Association phone: 702-215-8199
Other
Other facts
- Listing agreement: Exclusive Right To Sell
- Listing terms: Cash,Conventional,VA Loan
Price history
| Date | Event | Price |
|---|---|---|
| 6/2/2025 | Sold | $330,000-7.7%$250/sqft |
Source: | ||
| 5/18/2025 | Pending sale | $357,500$271/sqft |
Source: | ||
| 5/15/2025 | Price change | $357,500-0.6%$271/sqft |
Source: | ||
| 5/5/2025 | Price change | $359,500-0.3%$272/sqft |
Source: | ||
| 4/26/2025 | Price change | $360,500-0.3%$273/sqft |
Source: | ||
Public tax history
| Year | Property taxes | Tax assessment |
|---|---|---|
| 2025 | $3,140 +8% | $127,449 +19.7% |
| 2024 | $2,908 +8% | $106,465 +12.9% |
| 2023 | $2,693 +8% | $94,306 +3% |
Find assessor info on the county website
Neighborhood: Spring Valley
Nearby schools
GreatSchools rating
- 3/10Patricia A Bendorf Elementary SchoolGrades: PK-5Distance: 0.9 mi
- 6/10Clifford J Lawrence Junior High SchoolGrades: 6-8Distance: 0.2 mi
- 7/10Spring Valley High SchoolGrades: 9-12Distance: 1.6 mi
Schools provided by the listing agent
- Elementary: Bendorf, Patricia A.,Bendorf, Patricia A.
- Middle: Lawrence
- High: Spring Valley HS
Source: LVR. This data may not be complete. We recommend contacting the local school district to confirm school assignments for this home.
Get a cash offer in 3 minutes
Find out how much your home could sell for in as little as 3 minutes with a no-obligation cash offer.
Estimated market value
$355,000
Get a cash offer in 3 minutes
Find out how much your home could sell for in as little as 3 minutes with a no-obligation cash offer.
Estimated market value
$355,000



