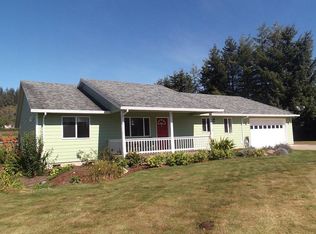Trask River frontage on 6.21 acres. Christmas trees planted for potential future income. Tons of parking. 5293 sq ft of shop/storage space including your own walk in cooler. Main level of home offers huge kitchen with breakfast bar and eat in nook. Fresh paint and updated lighting. Large rustic fireplace for warm cozy fires. New trex decking being installed and will be completed prior to closing. Enjoy the sounds of the country from your river/mountain view hot tub. Lower level has it's own private entrance, 2 bedrooms and full kitchen and living area. Multi-family living opportunity or turn into at home office-studio-gym-game room or ?? Bring your imagination. Home is scheduled to be painted.
This property is off market, which means it's not currently listed for sale or rent on Zillow. This may be different from what's available on other websites or public sources.
