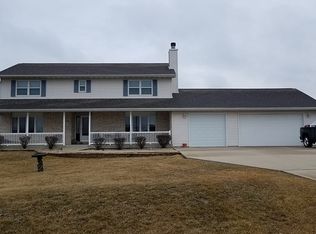MONTMORENCY RANCH -Spacious 2 bedroom (plus 1), 3 1/2 bath home with open floor plan. Well maintained. Quality constructed in 2001 by Terry Wolf Construction. Open front porch perfect for your swing. Spacious living room with vaulted ceiling, gas fireplace and wood laminate floors. Handy kitchen loaded with appliances-refrigerator, double oven, microwave (2021), dishwasher, disposal. There's a breakfast bar and pantry. Open the dining room table for the whole family in the 13'x14' dining area. Pretty sun room with sliders to the deck and backyard. Main floor laundry and 1/2 bath at the entrance from the garage. Main bath with double sink vanity and tub shower. Master suite with vaulted ceiling, private bath with shower and huge walk in closet. Roomy 2nd bedroom with double closet. The full, finished basement offers so much extra living space! 3rd (non-conforming) bedroom, rec room, family room with vent-less fireplace. Six panel doors throughout. Heated 3 car garage and extra wide driveway. Tons of storage and workshop space with 2nd staircase from the garage to the basement. Furnace (2020). Central air (2020). Water heater (2022). Well pressure tank (2021). Iron Clear Water Treatment System (2022). Water softener in garage for easy filling. Whole house Generac generator. Beautiful backyard with chain link fence, deck and Koi pond. Lawn irrigation with its own sand point well for the 1 acre corner lot with mature trees.
This property is off market, which means it's not currently listed for sale or rent on Zillow. This may be different from what's available on other websites or public sources.

