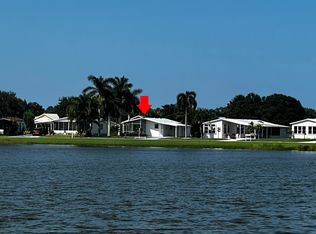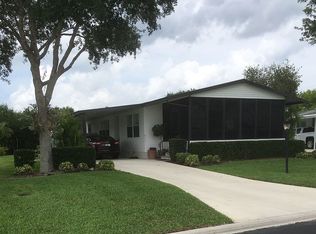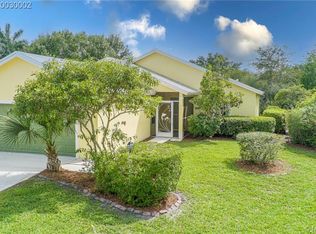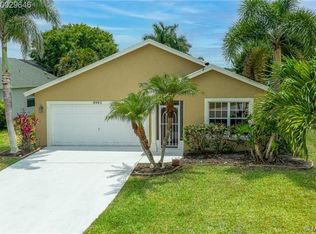Exquisite 2 x 6 framed manufactured home with unobstructed views to the lake with ducks and swans. This home has been immaculately maintained. Open concept with cathedral ceilings and roofline living room windows. Both bathrooms have been updated as well as the kitchen with granite countertops. New plumbing lines March 2020 with transferable warranty. 10 x 20 tiled patio rescreened Jun 2020. New carpet in master bedroom Oct 2020 warranty conveys. Water heater replaced 2015. Tiedown straps were replaced Jul 2020. Included with home is a 12 x 20 air-conditioned lark shed in 2009 it's 140 mile an hour rated anchored on a concrete pad fully insulated and lined with 1/2'' plywood. Double driveway for plenty of parking space for automobiles and golf carts.
This property is off market, which means it's not currently listed for sale or rent on Zillow. This may be different from what's available on other websites or public sources.



