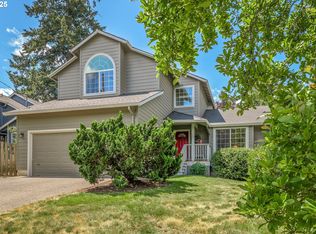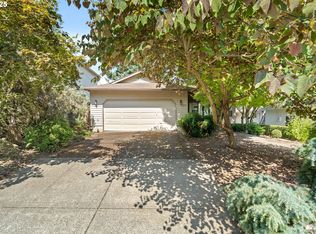Sold for $625,000 on 01/31/24
Street View
$625,000
8925 SW 49th Ave, Portland, OR 97219
3beds
1,530sqft
SingleFamily
Built in 1993
4,791 Square Feet Lot
$627,600 Zestimate®
$408/sqft
$3,018 Estimated rent
Home value
$627,600
$596,000 - $659,000
$3,018/mo
Zestimate® history
Loading...
Owner options
Explore your selling options
What's special
Beautiful and well cared for traditional located in sought after neighborhood close to Woods Memorial Park & Multnomah Village. Light, bright and open floor plan boasts formal living & dining rooms with vaulted ceilings. Beautifully updated kitchen/family room leads to a spacious, fenced backyard oasis that is perfect for entertaining. Master suite with generous walk-in closet. Nice, clean and move-in ready! [Home Energy Score = 7. HES Report at https://api.greenbuildingregistry.com/report/hes/R301564-20180706]
Facts & features
Interior
Bedrooms & bathrooms
- Bedrooms: 3
- Bathrooms: 3
- Full bathrooms: 2
- 1/2 bathrooms: 1
Heating
- Forced air
Appliances
- Included: Dishwasher, Dryer, Freezer, Garbage disposal, Range / Oven, Refrigerator, Washer
Features
- Garage Door Opener, Wall to Wall Carpet, High Ceilings, Ceiling Fan(s), Vaulted Ceiling(s)
- Flooring: Carpet, Laminate, Linoleum / Vinyl
- Has fireplace: Yes
Interior area
- Total interior livable area: 1,530 sqft
Property
Parking
- Total spaces: 2
- Parking features: Garage - Attached
Features
- Exterior features: Wood
- Has view: Yes
- View description: Territorial, City
Lot
- Size: 4,791 sqft
Details
- Parcel number: R301564
Construction
Type & style
- Home type: SingleFamily
Materials
- Roof: Composition
Condition
- Year built: 1993
Utilities & green energy
Green energy
- Green verification: Home Energy Score
Community & neighborhood
Location
- Region: Portland
Other
Other facts
- AllRoomFeatures: Eat Bar, Suite, Wall to Wall Carpet, Gas Appliances, Closet Organizer, Family Room/Kitchen Combo, Sliding Doors, Vaulted Ceiling(s)
- ExteriorFeatures: Fenced, Yard, Raised Beds
- FamilyRoomLevel: Main
- FuelDescription: Gas
- KitchenAppliances: Gas Appliances, Disposal, Pantry, Dishwasher, Free-Standing Refrigerator, Microwave
- KitchenRoomFeatures: Eat Bar, Gas Appliances, Family Room/Kitchen Combo
- KitchenRoomLevel: Main
- LivingRoomLevel: Main
- PropertyCategory: Residential
- Bedroom2Level: Upper
- Bedroom3Level: Upper
- InteriorFeatures: Garage Door Opener, Wall to Wall Carpet, High Ceilings, Ceiling Fan(s), Vaulted Ceiling(s)
- 2ndBedroomFeatures: Wall to Wall Carpet, Closet Organizer
- HotWaterDescription: Gas
- 3rdBedroomFeatures: Wall to Wall Carpet
- ListingStatus: Active
- MasterBedroomLevel: Upper
- WaterDescription: Public
- ExteriorDescription: Lap Siding, T-111 Siding
- Style: 2 Story, Traditional
- MasterBedroomFeatures: Suite, Wall to Wall Carpet
- LivingRoomFeatures: Vaulted Ceiling(s)
- FamilyRoomFeatures: Sliding Doors
- GreenBuildingVerificationType: Home Energy Score
- RoofType: Composition
- StandardStatus: Active
- BasementFoundation: Crawl Space
- FireplaceDescription: Wood Burning
- DiningRoomFeatures: Vaulted Ceiling(s)
- HeatingDescription: Forced Air 95+%
- LegalDescription: WEST PORTLAND, BLOCK 6, LOT 11
- TaxID: R301564
Price history
| Date | Event | Price |
|---|---|---|
| 1/31/2024 | Sold | $625,000$408/sqft |
Source: Public Record | ||
| 7/8/2022 | Sold | $625,000+4.2%$408/sqft |
Source: | ||
| 6/8/2022 | Pending sale | $599,900$392/sqft |
Source: | ||
| 6/2/2022 | Listed for sale | $599,900+33.9%$392/sqft |
Source: | ||
| 8/28/2018 | Sold | $448,000-0.4%$293/sqft |
Source: | ||
Public tax history
| Year | Property taxes | Tax assessment |
|---|---|---|
| 2025 | $10,242 +3.7% | $380,490 +3% |
| 2024 | $9,874 +4% | $369,410 +3% |
| 2023 | $9,495 +2.2% | $358,660 +3% |
Find assessor info on the county website
Neighborhood: Ashcreek
Nearby schools
GreatSchools rating
- 8/10Markham Elementary SchoolGrades: K-5Distance: 0.8 mi
- 8/10Jackson Middle SchoolGrades: 6-8Distance: 1.1 mi
- 8/10Ida B. Wells-Barnett High SchoolGrades: 9-12Distance: 2.2 mi
Schools provided by the listing agent
- Elementary: MARKHAM
- Middle: JACKSON
- High: WILSON
Source: The MLS. This data may not be complete. We recommend contacting the local school district to confirm school assignments for this home.
Get a cash offer in 3 minutes
Find out how much your home could sell for in as little as 3 minutes with a no-obligation cash offer.
Estimated market value
$627,600
Get a cash offer in 3 minutes
Find out how much your home could sell for in as little as 3 minutes with a no-obligation cash offer.
Estimated market value
$627,600

