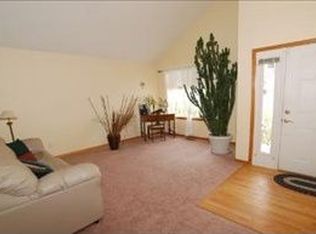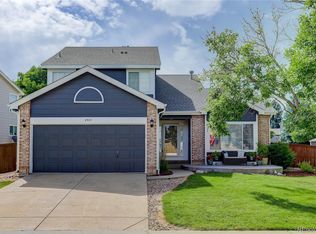Beautiful home in wonderful Highlands Ranch neighborhood. - 1 month rent deposit - New kitchen island countertop. - New Electric Range and Oven and new microwave. - All stainless steel appliances. - Easy access to Quebec/C-470 - Quick 5 minute drive to I-25 This beautiful 3,426 square feet (including 1,022 square feet of finished basement) home sits on a 6,098 square foot lot and features 5 bedrooms and 3 bathrooms. Tastefully designed with wonderful natural light and open floor plan, this house has the living room, dining room, family room, study/den with French doors on the main level. Inviting family room with vaulted ceilings provides plenty of room to entertain here, or in the professionally finished basement. The kitchen overlooks the large family room with the gas fireplace. There is a powder room and mud room with washer/dryer on this level. Heading upstairs opens up to a beautiful, bright loft area overlooking the family room with sky lights. There are three bedrooms and two bathrooms at this level. Retreat to the spacious master bedroom with French doors and large walk-in closet. The guest bedroom has a partial mountain view. The finished basement has additional living space that includes a large open space and a bedroom/office. There is also an additional 212 square feet of unfinished storage space in the basement. This home has a 2 car attached garage and a nice Trex deck. Easy access to schools, parks, biking/walking trails, Rec Centers, Shops/Restaurants, Park Meadows Mall, C470 and I-25 makes commuting a breeze. School District: Douglas County Elementary: Fox Creek Middle: Cresthill High: Highlands Ranch Tenant responsible for electricity, water, internet, cable, lawn care.-No Smoking, -Pets OK with additional deposit.
This property is off market, which means it's not currently listed for sale or rent on Zillow. This may be different from what's available on other websites or public sources.

