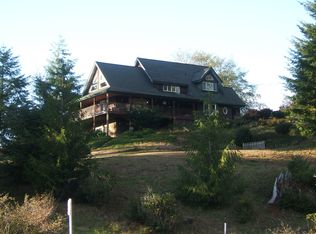Private & serene home on 52+ acres. Built in 2007 this elegant home features all the bells and whistles, granite countertops, bamboo floors, heated tile, indoor/exterior sound system. Open floor plan with good separation of space. Lake access and views from every room including peekaboo views of Sutton Lake and the Pacific Ocean. Large patio with water feature, great for outdoor entertaining. Shop, barn, garden area. Paved driveway. Fenced and cross fenced.
This property is off market, which means it's not currently listed for sale or rent on Zillow. This may be different from what's available on other websites or public sources.

