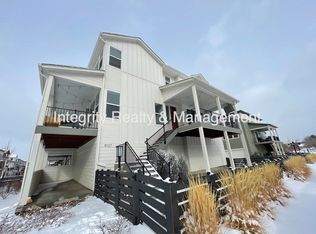Check it out! A meticulously maintained, Urban Contemporary Home in Crescendo, the heart of Highlands Ranch Town Center. 3 Bed/ 3 Bath/ 3 Car Garage. The Entire Home Boasts tall ceilings, large windows w/ plantation shutters, eye catching Modern Industrial finishes and Beautiful lighting that make each room have its own individualized character. A Neutral color scheme of whites, grays and light browns flow throughout, giving the space a sense of comfort. $80K Worth of Upgrades, including; Electrical, Appliances, Doors, Custom shelving in closets, Quartz Countertops throughout, Backsplash, Fireplace feature wall, High quality vinyl plank flooring, Carpet, Pendant lights, Dining lights, Built in cabinetry, just to name a few. Pull up a barstool at the oversized island and take a minute to soak in the functionality of the space. Let your eyes catch the Custom wet bar with granite counters, glass cabinetry with lighting and floating shelves. The kitchen is ready for that chef to entertain! Relax on your covered balcony and enjoy the sense of community. Did I forget to mention that the house has built in speakers for surround sound, a kitchen pantry that has been converted to an office, a dream closet in the Primary Bedroom and additional nook at the top of the stairs, a humidifier, a Huge mudroom and its Move In Ready! The Garage is the Ultimate Show Stopper! Peek through the fire safe window into your new garage. The fully finished heated garage showcases; Coated flooring, Custom paneling on the walls, Custom cabinets, TV, Utility sink, Hose spigot. There are so many details to list out here in the space provided.
This property is off market, which means it's not currently listed for sale or rent on Zillow. This may be different from what's available on other websites or public sources.
