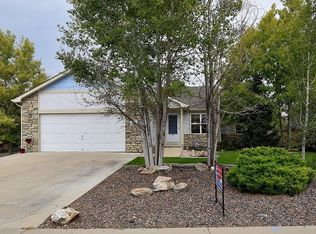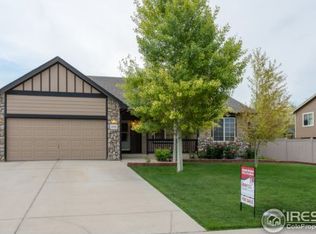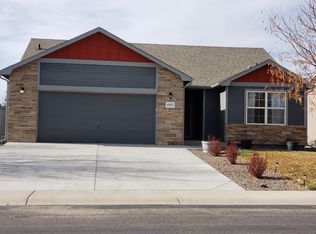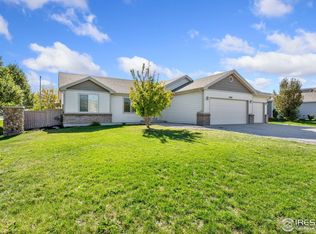Sold for $442,000
$442,000
8923 Raging Bull Ln, Wellington, CO 80549
4beds
1,752sqft
Single Family Residence
Built in 2005
7,451 Square Feet Lot
$429,900 Zestimate®
$252/sqft
$2,277 Estimated rent
Home value
$429,900
$408,000 - $451,000
$2,277/mo
Zestimate® history
Loading...
Owner options
Explore your selling options
What's special
Welcome to this completely renovated 4 bedroom, 2 bathroom home! New interior paint, flooring throughout, stainless steel appliances, ceiling fans, fixtures, and epoxy garage floor. Roof and exterior paint was done in 2019. With a functional floor plan, this home has everything you need for comfortable living. The spacious living room is perfect for entertaining guests or relaxing with family, while the kitchen features ample counter space and cabinet storage. The primary bedroom includes large windows good for natural lighting, while the additional bedrooms are perfect for a growing family or guests. The second bathroom has a tub and shower combo. Other features of this home include a large backyard, perfect for outdoor activities, and a two-car garage to keep your vehicles safe and dry. In addition, this home is conveniently located near shopping, dining, and entertainment, making it an excellent choice for anyone looking for a comfortable and practical place to call home. Don't miss this opportunity to make it yours!
Zillow last checked: 8 hours ago
Listing updated: October 20, 2025 at 06:43pm
Listed by:
Noah Inhofer 7209550808,
eXp Realty LLC
Bought with:
Rondi DuPont, 100045479
Windermere Fort Collins
Source: IRES,MLS#: 986815
Facts & features
Interior
Bedrooms & bathrooms
- Bedrooms: 4
- Bathrooms: 2
- Full bathrooms: 2
Primary bedroom
- Description: Carpet
- Features: Shared Primary Bath
- Level: Upper
- Area: 150 Square Feet
- Dimensions: 10 x 15
Bedroom 2
- Description: Carpet
- Level: Upper
- Area: 110 Square Feet
- Dimensions: 10 x 11
Bedroom 3
- Description: Carpet
- Level: Upper
- Area: 100 Square Feet
- Dimensions: 10 x 10
Bedroom 4
- Description: Carpet
- Level: Lower
- Area: 110 Square Feet
- Dimensions: 10 x 11
Dining room
- Description: Vinyl
- Level: Main
- Area: 110 Square Feet
- Dimensions: 10 x 11
Family room
- Description: Carpet
- Level: Lower
- Area: 225 Square Feet
- Dimensions: 15 x 15
Kitchen
- Description: Vinyl
- Level: Main
- Area: 250 Square Feet
- Dimensions: 10 x 25
Living room
- Description: Carpet
- Level: Main
- Area: 272 Square Feet
- Dimensions: 16 x 17
Heating
- Forced Air
Cooling
- Ceiling Fan(s)
Appliances
- Included: Electric Range, Dishwasher, Refrigerator
Features
- Separate Dining Room, Open Floorplan
- Basement: Full
Interior area
- Total structure area: 1,752
- Total interior livable area: 1,752 sqft
- Finished area above ground: 1,752
- Finished area below ground: 0
Property
Parking
- Total spaces: 2
- Parking features: Garage - Attached
- Attached garage spaces: 2
- Details: Attached
Features
- Levels: Tri-Level
- Patio & porch: Patio
- Exterior features: Sprinkler System
- Fencing: Fenced
Lot
- Size: 7,451 sqft
- Features: Paved, Curbs, Gutters, Sidewalks
Details
- Parcel number: R1633115
- Zoning: RES
- Special conditions: Private Owner
Construction
Type & style
- Home type: SingleFamily
- Property subtype: Single Family Residence
Materials
- Frame
- Roof: Composition
Condition
- New construction: No
- Year built: 2005
Utilities & green energy
- Electric: XCEL
- Gas: Black Hills Ene
- Sewer: Public Sewer
- Water: City
- Utilities for property: Natural Gas Available, Electricity Available, Cable Available, Satellite Avail, High Speed Avail
Community & neighborhood
Location
- Region: Wellington
- Subdivision: Buffalo Creek
HOA & financial
HOA
- Has HOA: Yes
- HOA fee: $40 monthly
- Services included: Common Amenities
- Association name: Buffalo Creek
- Association phone: 970-568-3170
Other
Other facts
- Listing terms: Cash,Conventional,FHA,VA Loan
- Road surface type: Asphalt
Price history
| Date | Event | Price |
|---|---|---|
| 5/30/2023 | Sold | $442,000-0.7%$252/sqft |
Source: | ||
| 5/4/2023 | Listed for sale | $444,900+56.9%$254/sqft |
Source: | ||
| 6/23/2016 | Sold | $283,500$162/sqft |
Source: Public Record Report a problem | ||
| 5/14/2016 | Pending sale | $283,500$162/sqft |
Source: Coldwell Banker Residential Brokerage - Fort Collins #790910 Report a problem | ||
| 5/11/2016 | Listed for sale | $283,500+67.9%$162/sqft |
Source: Coldwell Banker Residential Brokerage - Fort Collins #790910 Report a problem | ||
Public tax history
| Year | Property taxes | Tax assessment |
|---|---|---|
| 2024 | $2,831 +18.6% | $30,411 -1% |
| 2023 | $2,387 -1.4% | $30,706 +41.1% |
| 2022 | $2,420 +1.1% | $21,760 -2.8% |
Find assessor info on the county website
Neighborhood: 80549
Nearby schools
GreatSchools rating
- 4/10Eyestone Elementary SchoolGrades: PK-5Distance: 0.7 mi
- 4/10Wellington Middle SchoolGrades: 6-10Distance: 0.7 mi
Schools provided by the listing agent
- Elementary: Eyestone
- Middle: Wellington
- High: Poudre
Source: IRES. This data may not be complete. We recommend contacting the local school district to confirm school assignments for this home.
Get a cash offer in 3 minutes
Find out how much your home could sell for in as little as 3 minutes with a no-obligation cash offer.
Estimated market value$429,900
Get a cash offer in 3 minutes
Find out how much your home could sell for in as little as 3 minutes with a no-obligation cash offer.
Estimated market value
$429,900



