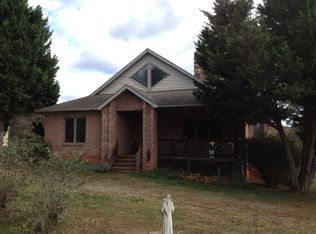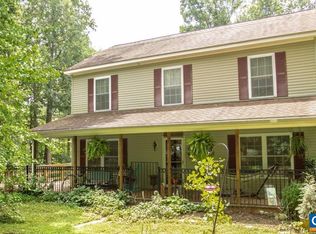Closed
$519,000
8923 Old Green Mountain Rd, Esmont, VA 22937
3beds
2,477sqft
Single Family Residence
Built in 1997
5 Acres Lot
$545,000 Zestimate®
$210/sqft
$3,308 Estimated rent
Home value
$545,000
$491,000 - $605,000
$3,308/mo
Zestimate® history
Loading...
Owner options
Explore your selling options
What's special
Explore this wonderful opportunity to live in peaceful southern Albemarle County on 5 private, sunny acres perfect for horses, gardens, or farming. Owner currently has a very large fenced garden for flowers and vegetables, a small orchard, and 1+fenced acres for their hobby truffle farm. Ask agent for details. The 1.5 story home, with charming from porch has 2468 fin sq', 3 bedrooms, 2.5+.5 baths, basement+ 2 car garage. Barn for horses or equipment. Enjoy the view from the screened porch and deck. These owners have lovingly maintained this home for the last 10 years: new metal roof, replaced air conditioning and hot water heater, updated kitchen with granite counters, some new ss appliances, updated 3 baths, installed mini-split, and more.
Zillow last checked: 8 hours ago
Listing updated: June 08, 2025 at 11:02am
Listed by:
SUE PLASKON 434-981-0115,
LONG & FOSTER - CHARLOTTESVILLE
Bought with:
PAMELA WHORLEY, 0225212509
AVENUE REALTY, LLC
Source: CAAR,MLS#: 663063 Originating MLS: Charlottesville Area Association of Realtors
Originating MLS: Charlottesville Area Association of Realtors
Facts & features
Interior
Bedrooms & bathrooms
- Bedrooms: 3
- Bathrooms: 4
- Full bathrooms: 2
- 1/2 bathrooms: 2
- Main level bathrooms: 2
- Main level bedrooms: 1
Primary bedroom
- Level: First
Bedroom
- Level: Second
Bedroom
- Level: Second
Primary bathroom
- Level: First
Bathroom
- Level: Second
Exercise room
- Level: Basement
Foyer
- Level: First
Great room
- Level: First
Half bath
- Level: First
Half bath
- Level: Basement
Kitchen
- Level: First
Laundry
- Level: Basement
Study
- Level: First
Heating
- Central, Ductless, Dual System, Electric, Forced Air, Heat Pump, Propane, Multi-Fuel
Cooling
- Central Air, Ductless, Heat Pump
Appliances
- Included: Dishwasher, Disposal, Induction Cooktop, Refrigerator, Water Softener, Washer
- Laundry: Washer Hookup, Dryer Hookup, Sink
Features
- Double Vanity, Jetted Tub, Primary Downstairs, Permanent Attic Stairs, Walk-In Closet(s), Entrance Foyer, Eat-in Kitchen, Kitchen Island, Programmable Thermostat
- Flooring: Carpet, Vinyl, Wood
- Windows: Insulated Windows, Screens
- Basement: Exterior Entry,Full,Heated,Interior Entry,Partially Finished,Walk-Out Access
- Attic: Permanent Stairs
- Number of fireplaces: 1
- Fireplace features: One, Masonry, Wood Burning Stove
Interior area
- Total structure area: 3,091
- Total interior livable area: 2,477 sqft
- Finished area above ground: 1,863
- Finished area below ground: 614
Property
Parking
- Total spaces: 1
- Parking features: Basement, Electricity, Garage Door Opener, Heated Garage, Garage Faces Side
- Garage spaces: 1
Features
- Levels: One and One Half
- Stories: 1
- Patio & porch: Rear Porch, Deck, Front Porch, Porch, Screened
- Exterior features: Fence, Porch
- Has spa: Yes
- Fencing: Partial
- Has view: Yes
- View description: Garden, Rural
Lot
- Size: 5 Acres
- Features: Farm, Garden, Landscaped, Native Plants, Open Lot, Partially Cleared, Private
- Topography: Rolling
Details
- Additional structures: Barn(s)
- Parcel number: 13399000000300
- Zoning description: RA Rural Area
- Other equipment: Air Purifier
- Horse amenities: Barn
Construction
Type & style
- Home type: SingleFamily
- Architectural style: Cape Cod
- Property subtype: Single Family Residence
Materials
- Stick Built, Vinyl Siding
- Foundation: Block
- Roof: Metal,Other
Condition
- New construction: No
- Year built: 1997
Utilities & green energy
- Electric: Generator, Generator Hookup
- Sewer: Septic Tank
- Water: Private, Well
- Utilities for property: Fiber Optic Available, High Speed Internet Available
Community & neighborhood
Security
- Security features: Smoke Detector(s), Carbon Monoxide Detector(s)
Community
- Community features: None
Location
- Region: Esmont
- Subdivision: NONE
Price history
| Date | Event | Price |
|---|---|---|
| 6/6/2025 | Sold | $519,000$210/sqft |
Source: | ||
| 4/25/2025 | Pending sale | $519,000$210/sqft |
Source: | ||
| 4/17/2025 | Listed for sale | $519,000+103.6%$210/sqft |
Source: | ||
| 10/25/2011 | Sold | $254,900+2%$103/sqft |
Source: Public Record Report a problem | ||
| 2/17/2011 | Price change | $249,900+0.4%$101/sqft |
Source: Better Homes and Gardens Real Estate III #479366 Report a problem | ||
Public tax history
| Year | Property taxes | Tax assessment |
|---|---|---|
| 2025 | $3,346 +11.6% | $374,300 +6.6% |
| 2024 | $2,998 +9.7% | $351,000 +9.7% |
| 2023 | $2,732 +9.6% | $319,900 +9.6% |
Find assessor info on the county website
Neighborhood: 22937
Nearby schools
GreatSchools rating
- 3/10Scottsville Elementary SchoolGrades: PK-5Distance: 8.2 mi
- 3/10Leslie H Walton Middle SchoolGrades: 6-8Distance: 10.8 mi
- 6/10Monticello High SchoolGrades: 9-12Distance: 17.1 mi
Schools provided by the listing agent
- Elementary: Scottsville
- Middle: Walton
- High: Monticello
Source: CAAR. This data may not be complete. We recommend contacting the local school district to confirm school assignments for this home.
Get a cash offer in 3 minutes
Find out how much your home could sell for in as little as 3 minutes with a no-obligation cash offer.
Estimated market value$545,000
Get a cash offer in 3 minutes
Find out how much your home could sell for in as little as 3 minutes with a no-obligation cash offer.
Estimated market value
$545,000

