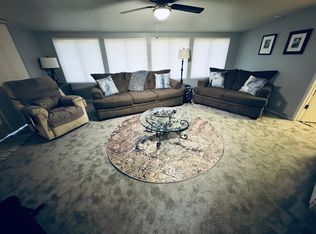Charming Glendale Home Near Cardinals Stadium with Stylish Upgrades
Welcome to 8922 W Rancho Dr, where comfort meets convenience in the heart of Glendale. Just minutes from Cardinals Stadium and the lively Westgate Entertainment District, this home offers the perfect blend of suburban tranquility and easy access to shopping, dining, and major freeways, including I-10.
Step inside to discover a thoughtfully designed floor plan featuring tile flooring throughout the main living spaces and plush carpet in the bedrooms. The eat-in kitchen is equipped with sleek stainless steel appliances, a breakfast bar, and plenty of space for casual dining or entertaining. The living areas are enhanced with ceiling fans and stylish 2-inch blinds that add both comfort and charm.
The spacious primary suite includes a generous walk-in closet, while the additional bedrooms provide flexibility for family, guests, or a home office. Step outside to a backyard designed for relaxing and entertaining, complete with desert landscaping, a covered patio, a pergola, and a cozy fire pit perfect for enjoying Arizona evenings under the stars.
A two-car garage adds convenience and storage, rounding out this move-in-ready home in a desirable neighborhood close to everything Glendale has to offer.
ANIMALS
Dogs: 2
Cats: 2
Max # Allowed: 2
Max Weight: 50lbs
Pet Deposit: $200 per animal
Pet Rent: $20 per animal/ per month
UTILITIES
Electric: SRP
Gas: SW Gas
Water/Sewer/Trash: City of Glendale
OTHER SERVICES
Pool: NA
Lawn Care: Tenant Responsible
Rooms and Interior
. Open floor plan
. High ceilings
. Carpet floors
. Living room
. Dining room
. Walk-in closet
. Ceiling fans
. Master bath
Kitchen and Bath
. Gas stove/oven
. Tile floors
. Eat-in kitchen
. Breakfast bar
. Stainless steel appliances
. Dishwasher
. Refrigerator
. Microwave
. Garbage disposal
. Pantry
Utilities and Extras
. Central heat
. Central air conditioning
. Garage parking
Building and Surroundings
. Patio
. Private patio
. Yard
. Fenced yard
Lease Terms
. Tenant pays gas and electric
. One year lease
. No smoking
. 4 parking spots
. No dogs
. Cats ok
. Tenant pays trash removal
. Tenant pays water/sewer
. Lawn care not included
Contact Us:
J. Scott Property Management
House for rent
$2,195/mo
8922 W Rancho Dr, Glendale, AZ 85305
3beds
1,398sqft
Price is base rent and doesn't include required fees.
Single family residence
Available Tue Jul 1 2025
Cats, small dogs OK
Central air
In unit laundry
Attached garage parking
Forced air
What's special
Covered patioOpen floor planEat-in kitchenFenced yardHigh ceilingsPrivate patioDesert landscaping
- 12 days
- on Zillow |
- -- |
- -- |
Travel times
Facts & features
Interior
Bedrooms & bathrooms
- Bedrooms: 3
- Bathrooms: 2
- Full bathrooms: 2
Heating
- Forced Air
Cooling
- Central Air
Appliances
- Included: Dishwasher, Dryer, Microwave, Oven, Refrigerator, Washer
- Laundry: In Unit
Features
- Walk In Closet
- Flooring: Carpet, Tile
Interior area
- Total interior livable area: 1,398 sqft
Property
Parking
- Parking features: Attached
- Has attached garage: Yes
- Details: Contact manager
Features
- Exterior features: Electricity not included in rent, Garbage not included in rent, Gas not included in rent, Heating system: Forced Air, Sewage not included in rent, Walk In Closet, Water not included in rent
Details
- Parcel number: 10211540
Construction
Type & style
- Home type: SingleFamily
- Property subtype: Single Family Residence
Community & HOA
Location
- Region: Glendale
Financial & listing details
- Lease term: 1 Year
Price history
| Date | Event | Price |
|---|---|---|
| 5/19/2025 | Price change | $2,195-4.4%$2/sqft |
Source: Zillow Rentals | ||
| 5/14/2025 | Listed for rent | $2,295$2/sqft |
Source: Zillow Rentals | ||
| 9/23/2022 | Sold | $408,990$293/sqft |
Source: Public Record | ||
![[object Object]](https://photos.zillowstatic.com/fp/25d1c0710ad0ed6fe43ce5e4a0002edc-p_i.jpg)
