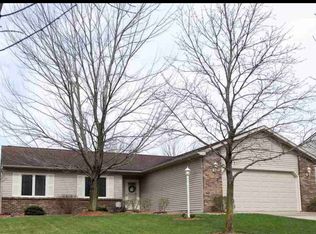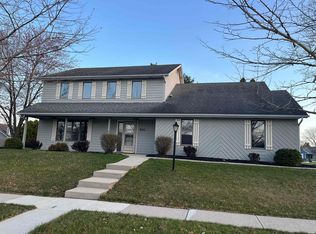Closed
$276,000
8922 Timbermill Run, Fort Wayne, IN 46804
3beds
1,591sqft
Single Family Residence
Built in 1986
0.33 Acres Lot
$285,400 Zestimate®
$--/sqft
$1,959 Estimated rent
Home value
$285,400
$263,000 - $308,000
$1,959/mo
Zestimate® history
Loading...
Owner options
Explore your selling options
What's special
This home is immaculate, beautifully maintained and has all the right updates. With the perfect amount of space, this 3 BR/2 BA ranch sits on a corner lot with 1/3 of an acre and is located in SACS school district. It’s just minutes from hospitals, shopping, walking trails and I-69 and is ready for it’s new owner. As you walk up you’ll immediately be greeted with updates, starting with the fresh exterior paint. New roof in 2021 and new exterior doors and storm doors in 2020. Upon entering you’ll find exceptional hardwood floors throughout. The spacious great room has vaulted ceilings, a wood burning fireplace and opens to the dining room and kitchen. The granite countertops are stunning and the stainless steel appliances are all included. The oversized garage with built-in storage cabinets is a definite bonus and the private 40x20 patio will be an outdoor space to truly enjoy. Schedule a tour today, this is the one!
Zillow last checked: 8 hours ago
Listing updated: August 29, 2024 at 02:59am
Listed by:
Kristi M Hoagland 260-348-3675,
Perfect Location Realty
Bought with:
Shellie Friend, RB19001080
Coldwell Banker Real Estate Group
Source: IRMLS,MLS#: 202427752
Facts & features
Interior
Bedrooms & bathrooms
- Bedrooms: 3
- Bathrooms: 2
- Full bathrooms: 2
- Main level bedrooms: 3
Bedroom 1
- Level: Main
Bedroom 2
- Level: Main
Dining room
- Level: Main
- Area: 135
- Dimensions: 15 x 9
Kitchen
- Level: Main
- Area: 165
- Dimensions: 15 x 11
Living room
- Level: Main
- Area: 306
- Dimensions: 17 x 18
Heating
- Natural Gas, Forced Air
Cooling
- Central Air
Appliances
- Included: Disposal, Dishwasher, Microwave, Refrigerator, Washer, Electric Cooktop, Dryer-Electric, Gas Water Heater
- Laundry: Electric Dryer Hookup
Features
- 1st Bdrm En Suite, Ceiling Fan(s), Vaulted Ceiling(s), Stone Counters, Entrance Foyer, Pantry, Tub/Shower Combination
- Flooring: Hardwood, Tile
- Doors: Storm Door(s)
- Has basement: No
- Number of fireplaces: 1
- Fireplace features: Living Room, Wood Burning
Interior area
- Total structure area: 1,591
- Total interior livable area: 1,591 sqft
- Finished area above ground: 1,591
- Finished area below ground: 0
Property
Parking
- Total spaces: 2
- Parking features: Attached, Concrete
- Attached garage spaces: 2
- Has uncovered spaces: Yes
Features
- Levels: One
- Stories: 1
- Fencing: Partial
Lot
- Size: 0.33 Acres
- Dimensions: 90x160
- Features: Corner Lot, Cul-De-Sac
Details
- Parcel number: 021114127005.000075
Construction
Type & style
- Home type: SingleFamily
- Property subtype: Single Family Residence
Materials
- Aluminum Siding, Cedar, Vinyl Siding
- Foundation: Slab
- Roof: Asphalt
Condition
- New construction: No
- Year built: 1986
Utilities & green energy
- Sewer: City
- Water: City
Community & neighborhood
Location
- Region: Fort Wayne
- Subdivision: Copper Hill
HOA & financial
HOA
- Has HOA: Yes
- HOA fee: $140 annually
Other
Other facts
- Listing terms: Cash,Conventional
Price history
| Date | Event | Price |
|---|---|---|
| 8/28/2024 | Sold | $276,000+2.3% |
Source: | ||
| 7/26/2024 | Pending sale | $269,900 |
Source: | ||
| 7/25/2024 | Listed for sale | $269,900 |
Source: | ||
Public tax history
| Year | Property taxes | Tax assessment |
|---|---|---|
| 2024 | $2,390 +9.9% | $238,600 +6.5% |
| 2023 | $2,174 +11% | $224,100 +10.7% |
| 2022 | $1,958 +15.9% | $202,500 +8% |
Find assessor info on the county website
Neighborhood: Copper Hill
Nearby schools
GreatSchools rating
- 7/10Haverhill Elementary SchoolGrades: K-5Distance: 1.3 mi
- 6/10Summit Middle SchoolGrades: 6-8Distance: 1.6 mi
- 10/10Homestead Senior High SchoolGrades: 9-12Distance: 1.7 mi
Schools provided by the listing agent
- Elementary: Haverhill
- Middle: Summit
- High: Homestead
- District: MSD of Southwest Allen Cnty
Source: IRMLS. This data may not be complete. We recommend contacting the local school district to confirm school assignments for this home.

Get pre-qualified for a loan
At Zillow Home Loans, we can pre-qualify you in as little as 5 minutes with no impact to your credit score.An equal housing lender. NMLS #10287.

