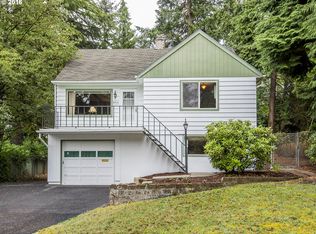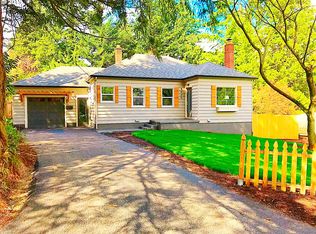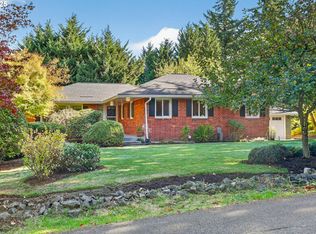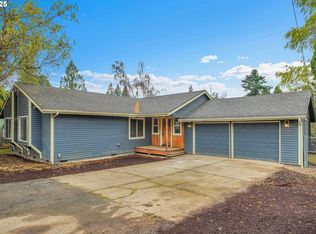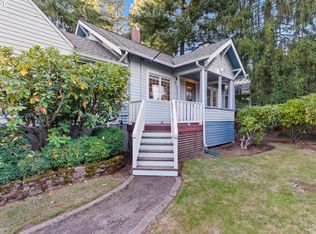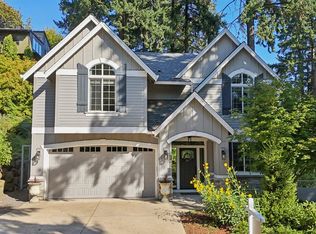Open Sat 11.15.25 11:00-2:00pm. Near the "Village" That would be Multnomah Village!!-Beautiful Remodel in 2024. Built in 1927. The original charm they kept but with all the modern convenience. A private yard, spacious decks, plenty of parking. No surface was left untouched. Gleaming hardwood floors, cozy and spacious living room with new NW Natural gas fireplace. Kitchen with an abundance of custom cabinets - soft close, all new high end Kitchen Aid appliances, gas for the cook and features of the 30's incorporated to keep the time period. French doors off the kitchen access a lovely deck that can also be accessed from the main floor primary suite. Beautiful suite with amazing bathroom, lighting and built-ins. Heated tile floors. Lower level 2 bedrooms Plus the Media Room (wired for cable), large laundry room with built-ins and full bath. .All new plumbing, electrical and quality carpet. Furnace (95% FOR AIR GAS). An added bonus seller had John's waterproofing with a lifetime warranty. All woodwork is real wood. Tons of storage in this home PLUS the attic has an additional 400sf of storage. Don't forget to take a stroll thru the backyard and enjoy the mature landscaping and décor. Private and feels secluded for summer entertaining on the deck or your morning coffee. New watering system. The home has a new 200 amp panel and the garage has a 30 amp service perfect for future EV charging. The This home is ready for new owners and all work was permitted through the City of Portland. Roof about 8 years old. Quality Construction please ask for the feature sheet. [Home Energy Score = 5. HES Report at https://rpt.greenbuildingregistry.com/hes/OR10233421]
Active
Price cut: $10K (9/15)
$839,500
8922 SW Capitol Hwy, Portland, OR 97219
4beds
2,550sqft
Est.:
Residential, Single Family Residence
Built in 1927
10,018.8 Square Feet Lot
$-- Zestimate®
$329/sqft
$-- HOA
What's special
Private yardFrench doorsGleaming hardwood floorsHeated tile floorsSpacious decksAmazing bathroomQuality carpet
- 142 days |
- 556 |
- 42 |
Zillow last checked: 8 hours ago
Listing updated: November 27, 2025 at 05:11am
Listed by:
Susan Gerlach-Colton 503-936-0161,
RE/MAX Equity Group
Source: RMLS (OR),MLS#: 655142063
Tour with a local agent
Facts & features
Interior
Bedrooms & bathrooms
- Bedrooms: 4
- Bathrooms: 3
- Full bathrooms: 2
- Partial bathrooms: 1
- Main level bathrooms: 2
Rooms
- Room types: Media Room, Bedroom 4, Laundry, Bedroom 2, Bedroom 3, Dining Room, Family Room, Kitchen, Living Room, Primary Bedroom
Primary bedroom
- Features: Deck, French Doors, Closet, Double Sinks, Suite, Wallto Wall Carpet
- Level: Main
- Area: 272
- Dimensions: 17 x 16
Bedroom 2
- Level: Main
- Area: 112
- Dimensions: 14 x 8
Bedroom 3
- Features: Closet Organizer, Walkin Closet, Wallto Wall Carpet
- Level: Lower
- Area: 238
- Dimensions: 17 x 14
Bedroom 4
- Features: Walkin Closet, Wallto Wall Carpet
- Level: Lower
- Area: 165
- Dimensions: 15 x 11
Dining room
- Features: Coved, Hardwood Floors, Living Room Dining Room Combo
- Level: Main
- Area: 156
- Dimensions: 13 x 12
Family room
- Level: Lower
Kitchen
- Features: Builtin Features, Dishwasher, Gas Appliances, Hardwood Floors, Builtin Oven, Free Standing Refrigerator
- Level: Main
- Area: 240
- Width: 15
Living room
- Features: Bookcases, Builtin Features, Fireplace, Hardwood Floors
- Level: Main
- Area: 322
- Dimensions: 23 x 14
Heating
- Forced Air 95 Plus, Fireplace(s)
Appliances
- Included: Built In Oven, Built-In Range, Dishwasher, Free-Standing Refrigerator, Gas Appliances, Range Hood, Stainless Steel Appliance(s), Gas Water Heater
- Laundry: Laundry Room
Features
- Granite, Walk-In Closet(s), Built-in Features, Sink, Closet Organizer, Coved, Living Room Dining Room Combo, Bookcases, Closet, Double Vanity, Suite, Pantry
- Flooring: Hardwood, Wall to Wall Carpet, Wood
- Doors: French Doors
- Windows: Wood Frames
- Basement: Finished,Full
- Number of fireplaces: 1
- Fireplace features: Gas
Interior area
- Total structure area: 2,550
- Total interior livable area: 2,550 sqft
Property
Parking
- Total spaces: 1
- Parking features: Driveway, Garage Door Opener, Detached
- Garage spaces: 1
- Has uncovered spaces: Yes
Accessibility
- Accessibility features: Walkin Shower, Accessibility
Features
- Stories: 2
- Patio & porch: Deck, Porch
- Exterior features: Yard
- Has view: Yes
- View description: Seasonal, Territorial
Lot
- Size: 10,018.8 Square Feet
- Features: Level, Private, Trees, Sprinkler, SqFt 10000 to 14999
Details
- Parcel number: R304955
Construction
Type & style
- Home type: SingleFamily
- Architectural style: Bungalow
- Property subtype: Residential, Single Family Residence
Materials
- Hard Concrete Stucco, Other
- Foundation: Concrete Perimeter
- Roof: Composition
Condition
- Updated/Remodeled
- New construction: No
- Year built: 1927
Utilities & green energy
- Gas: Gas
- Sewer: Public Sewer
- Water: Public
- Utilities for property: Cable Connected
Community & HOA
Community
- Security: Security Lights, Fire Sprinkler System
- Subdivision: Multnomah Village Area
HOA
- Has HOA: No
Location
- Region: Portland
Financial & listing details
- Price per square foot: $329/sqft
- Tax assessed value: $664,030
- Annual tax amount: $6,977
- Date on market: 7/22/2025
- Listing terms: Cash,Conventional
- Road surface type: Paved
Estimated market value
Not available
Estimated sales range
Not available
Not available
Price history
Price history
| Date | Event | Price |
|---|---|---|
| 9/15/2025 | Price change | $839,500-1.2%$329/sqft |
Source: | ||
| 7/23/2025 | Listed for sale | $849,500+148.4%$333/sqft |
Source: | ||
| 10/3/2022 | Sold | $342,000$134/sqft |
Source: Public Record Report a problem | ||
Public tax history
Public tax history
| Year | Property taxes | Tax assessment |
|---|---|---|
| 2025 | $7,238 +3.7% | $268,880 +3% |
| 2024 | $6,978 +9.6% | $261,050 +8.5% |
| 2023 | $6,367 +2.2% | $240,490 +3% |
Find assessor info on the county website
BuyAbility℠ payment
Est. payment
$5,015/mo
Principal & interest
$4056
Property taxes
$665
Home insurance
$294
Climate risks
Neighborhood: Multnomah
Nearby schools
GreatSchools rating
- 9/10Capitol Hill Elementary SchoolGrades: K-5Distance: 1.2 mi
- 8/10Jackson Middle SchoolGrades: 6-8Distance: 0.9 mi
- 8/10Ida B. Wells-Barnett High SchoolGrades: 9-12Distance: 1.8 mi
Schools provided by the listing agent
- Elementary: Capitol Hill
- Middle: Jackson
- High: Ida B Wells
Source: RMLS (OR). This data may not be complete. We recommend contacting the local school district to confirm school assignments for this home.
- Loading
- Loading
