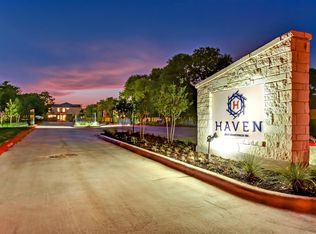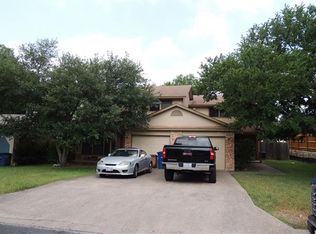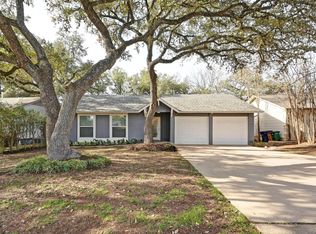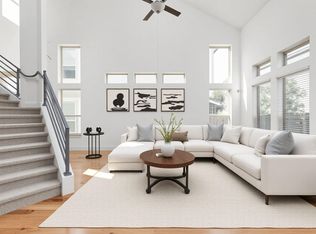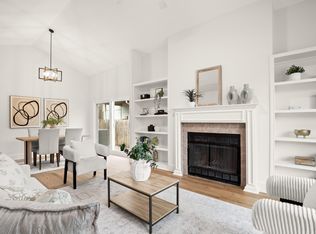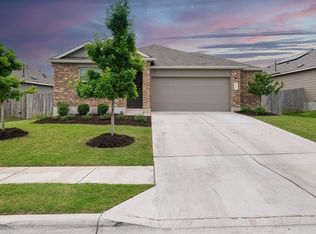Refined South Austin Living at Haven Condominiums. Welcome to Haven — a gated enclave offering a peaceful retreat in the heart of vibrant South Austin. Residence 303 blends modern finishes, functional design, and an unbeatable location just minutes from everything that makes Austin special. Inside, you’ll find a bright open-concept layout with soaring 10-foot ceilings, LED lighting, and walls of windows overlooking a private backyard that backs to a privately preserved open space. The spacious island kitchen features wrap-around granite countertops, white shaker-style cabinetry, stainless appliances with gas cooking, and a generous walk-in pantry. The seamless flow from kitchen to dining to living makes everyday living and entertaining effortless. Step outside to a custom composite deck on the covered patio — perfect for grilling, relaxing, or dining al fresco with a peaceful backdrop. Upstairs, durable luxury vinyl flooring runs throughout. The owner’s suite offers vaulted ceilings, abundant natural light, and a spa-inspired bath with a glass-enclosed shower, soaking tub, dual vanities, and a large walk-in closet. Two guest bedrooms share a full bath, and a spacious utility room with built-in shelving adds extra storage. Haven residents enjoy gated access and a private dog park. HOA dues cover gas, water, trash, recycling, pest control, and common area maintenance for easy, low-maintenance living. Just 3 minutes to HEB and only 4 minutes to the popular South Menchaca corridor — including Moontower Saloon, Armadillo Den, Lustre Pearl South, and favorite local restaurants — plus close proximity to parks, trails, and downtown Austin’s festivals, dining, and entertainment. Modern comfort. Prime location. Welcome home.
Active
$368,000
8922 Menchaca Rd #303, Austin, TX 78748
3beds
1,809sqft
Est.:
Condominium
Built in 2018
-- sqft lot
$366,600 Zestimate®
$203/sqft
$445/mo HOA
What's special
Wrap-around granite countertopsLarge walk-in closetSpacious island kitchenPrivate dog parkWhite shaker-style cabinetryLed lightingBright open-concept layout
- 4 hours |
- 111 |
- 4 |
Zillow last checked: 8 hours ago
Listing updated: 11 hours ago
Listed by:
Lindsey Daniels (512) 808-8604,
Keller Williams Realty (512) 448-4111,
Paul Daniels (512) 753-9942,
Keller Williams Realty
Source: Unlock MLS,MLS#: 8269431
Tour with a local agent
Facts & features
Interior
Bedrooms & bathrooms
- Bedrooms: 3
- Bathrooms: 3
- Full bathrooms: 2
- 1/2 bathrooms: 1
Primary bedroom
- Features: Ceiling Fan(s), High Ceilings
- Level: Second
Primary bathroom
- Features: Quartz Counters, Double Vanity, Soaking Tub, Recessed Lighting, Walk-In Closet(s), Walk-in Shower
- Level: Second
Kitchen
- Features: Kitchn - Breakfast Area, Breakfast Bar, Kitchen Island, Granite Counters, High Ceilings, Open to Family Room, Pantry, Recessed Lighting, Storage
- Level: Main
Heating
- Central, Heat Pump
Cooling
- Ceiling Fan(s), Central Air
Appliances
- Included: Dishwasher, Disposal, Exhaust Fan, Microwave, Free-Standing Gas Range, Stainless Steel Appliance(s), Gas Water Heater, Tankless Water Heater
Features
- High Ceilings, Vaulted Ceiling(s), Granite Counters, Double Vanity, Electric Dryer Hookup, Gas Dryer Hookup, Eat-in Kitchen, Interior Steps, Kitchen Island, Open Floorplan, Recessed Lighting, Soaking Tub, Walk-In Closet(s), Washer Hookup
- Flooring: Tile, Vinyl
- Windows: Blinds, Double Pane Windows, Screens
- Fireplace features: None
Interior area
- Total interior livable area: 1,809 sqft
Video & virtual tour
Property
Parking
- Total spaces: 1
- Parking features: Attached, Driveway, Garage
- Attached garage spaces: 1
Accessibility
- Accessibility features: None
Features
- Levels: Two
- Stories: 2
- Patio & porch: Covered, Deck, Rear Porch
- Exterior features: Exterior Steps, Gutters Partial, Private Yard
- Pool features: None
- Spa features: None
- Fencing: Back Yard, Fenced, Privacy, Wood
- Has view: Yes
- View description: None
- Waterfront features: None
Lot
- Features: Back Yard, Gentle Sloping, Sprinkler - Automatic, Trees-Medium (20 Ft - 40 Ft)
Details
- Additional structures: None
- Parcel number: 04262109190000
- Special conditions: Standard
Construction
Type & style
- Home type: Condo
- Property subtype: Condominium
Materials
- Foundation: Slab
- Roof: Composition
Condition
- Resale
- New construction: No
- Year built: 2018
Details
- Builder name: Schwartz Custom Homes
Utilities & green energy
- Sewer: Public Sewer
- Water: Public
- Utilities for property: Electricity Connected, Internet-Fiber, Natural Gas Connected, Phone Available, Sewer Connected, Water Connected
Community & HOA
Community
- Features: Cluster Mailbox, Common Grounds, Dog Park, Gated
- Subdivision: Haven
HOA
- Has HOA: Yes
- Services included: Common Area Maintenance, Gas, Insurance, Maintenance Grounds, Maintenance Structure, Sewer, Trash, Water
- HOA fee: $445 monthly
- HOA name: Haven Condos HOA
Location
- Region: Austin
Financial & listing details
- Price per square foot: $203/sqft
- Tax assessed value: $362,187
- Date on market: 2/27/2026
- Listing terms: Cash,Conventional,Lender Approval
- Electric utility on property: Yes
Estimated market value
$366,600
$348,000 - $385,000
$2,505/mo
Price history
Price history
| Date | Event | Price |
|---|---|---|
| 2/27/2026 | Listed for sale | $368,000-3%$203/sqft |
Source: | ||
| 11/8/2025 | Listing removed | $379,500$210/sqft |
Source: | ||
| 10/13/2025 | Price change | $379,500-3.8%$210/sqft |
Source: | ||
| 6/30/2025 | Price change | $394,500-0.1%$218/sqft |
Source: | ||
| 3/14/2025 | Listed for sale | $395,000-12.1%$218/sqft |
Source: | ||
| 3/10/2025 | Listing removed | $2,200$1/sqft |
Source: Unlock MLS #1868221 Report a problem | ||
| 3/8/2025 | Listed for rent | $2,200$1/sqft |
Source: Unlock MLS #1868221 Report a problem | ||
| 3/8/2025 | Listing removed | $2,200$1/sqft |
Source: Zillow Rentals Report a problem | ||
| 3/7/2025 | Price change | $2,200-8.3%$1/sqft |
Source: Zillow Rentals Report a problem | ||
| 2/21/2025 | Price change | $2,400-2%$1/sqft |
Source: Zillow Rentals Report a problem | ||
| 1/11/2025 | Listed for rent | $2,450$1/sqft |
Source: Zillow Rentals Report a problem | ||
| 8/21/2024 | Listing removed | $449,500$248/sqft |
Source: | ||
| 6/17/2024 | Price change | $449,500-3.2%$248/sqft |
Source: | ||
| 5/24/2024 | Price change | $464,500-2.2%$257/sqft |
Source: | ||
| 4/10/2024 | Listed for sale | $475,000-24%$263/sqft |
Source: | ||
| 7/19/2022 | Listing removed | -- |
Source: | ||
| 5/26/2022 | Price change | $625,000-3.8%$345/sqft |
Source: | ||
| 5/11/2022 | Price change | $649,900-2.3%$359/sqft |
Source: | ||
| 4/29/2022 | Listed for sale | $665,000+10.8%$368/sqft |
Source: | ||
| 4/18/2022 | Contingent | $600,000$332/sqft |
Source: | ||
| 4/13/2022 | Listed for sale | $600,000$332/sqft |
Source: | ||
Public tax history
Public tax history
| Year | Property taxes | Tax assessment |
|---|---|---|
| 2025 | -- | $362,187 -28.6% |
| 2024 | $10,059 -2.6% | $507,576 -11.1% |
| 2023 | $10,331 +0.7% | $571,038 +9.9% |
| 2022 | $10,258 | $519,434 +68.3% |
| 2021 | -- | $308,709 -0.9% |
| 2020 | $6,935 +1.6% | $311,469 -2.1% |
| 2019 | $6,827 | $318,293 |
Find assessor info on the county website
BuyAbility℠ payment
Est. payment
$2,625/mo
Principal & interest
$1732
Property taxes
$448
HOA Fees
$445
Climate risks
Neighborhood: Cherry Creek
Nearby schools
GreatSchools rating
- 7/10Cowan Elementary SchoolGrades: PK-5Distance: 0.8 mi
- 5/10Bailey Middle SchoolGrades: 6-8Distance: 3.4 mi
- 3/10Akins High SchoolGrades: 9-12Distance: 2.6 mi
Schools provided by the listing agent
- Elementary: Cowan
- Middle: Bailey
- High: Akins
- District: Austin ISD
Source: Unlock MLS. This data may not be complete. We recommend contacting the local school district to confirm school assignments for this home.
