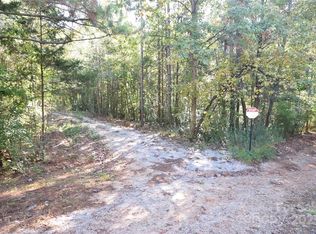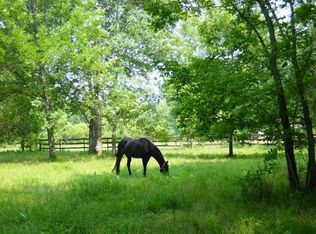A story of a home is filled with love, dreams and those special touches that speak to your soul. Warm and inviting colors that brings warmth and comfort to you as you explore the almost 1600 sq ft with 3 bedrooms and 2 baths. Entertain dinner guests with an open kitchen and dining area. The accent wall in dining room and decorative addition above fireplace mantle are reclaimed wood bringing additional charm to the already darling inside. The large laundry room with access to back patio gives you the space to custom it to your needs and could even double as mud room. Sitting on 10 acres of land, this is your own private oasis to take the time to relax and enjoy nature's landscape away from the hustle and bustle of city life. The next chapters are yours to write so Welcome Home!
This property is off market, which means it's not currently listed for sale or rent on Zillow. This may be different from what's available on other websites or public sources.

