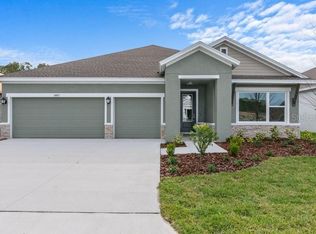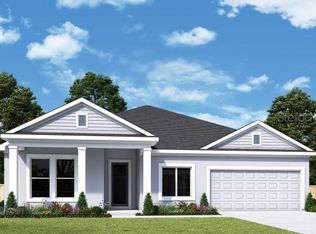Sold for $499,999 on 05/29/24
$499,999
8921 Windlass Cv, Parrish, FL 34219
3beds
2,285sqft
Single Family Residence
Built in 2024
7,200 Square Feet Lot
$462,100 Zestimate®
$219/sqft
$2,850 Estimated rent
Home value
$462,100
$425,000 - $504,000
$2,850/mo
Zestimate® history
Loading...
Owner options
Explore your selling options
What's special
Welcome to luxury living at its finest in this exquisite Chipper home. Boasting over 2200 square feet of meticulously designed living space, this residence offers the perfect blend of sophistication, comfort, and privacy. Upon entering, you'll be captivated by the wide entryway that sets the tone for the spaciousness and warmth that defines this home. The open concept layout creates an inviting atmosphere, allowing for seamless flow from room to room and making every corner of this home feel effortlessly connected. This floor plan features 3 bedrooms, 2 full bathrooms, and 1 half bathroom, providing ample space for both relaxation and entertainment. A versatile flex/den space offers endless possibilities – whether you envision a home office, library, or hobby room, this flexible area can easily adapt to your needs. The kitchen serves as the heart of the home and is sure to impress with its beautiful and bright white quartz countertops, stainless steel appliances, and ample amount of cabinet space. Whether you're preparing a gourmet meal or enjoying a casual breakfast with family, this well-appointed kitchen is designed to meet your every need. For those with a penchant for outdoor living, prepare to be delighted by the expansive lanai, offering a tranquil sanctuary where you can unwind and bask in the beauty of nature. Situated against a backdrop of lush greenery and a full tree line, this outdoor oasis provides the ultimate privacy for enjoying dining, lounging with loved ones, or simply soaking in the peaceful ambiance. Convenience meets luxury with a 2-car garage that includes a large storage space, perfect for housing all your recreational gear, seasonal decorations, and more. From the practical to the sublime, this home offers a seamless blend of functionality and elegance that's sure to impress even the most discerning buyer. Don't miss out on the opportunity to make this extraordinary residence your own. Schedule a private tour today and experience the epitome of upscale living in this coveted Chipper floorplan home.
Zillow last checked: 8 hours ago
Listing updated: May 31, 2024 at 09:54am
Listing Provided by:
Robert St. Pierre 866-493-3553,
WEEKLEY HOMES REALTY COMPANY 866-493-3553
Bought with:
Raj Manda Manda, 3453341
YOUNG REAL ESTATE
Source: Stellar MLS,MLS#: T3497215 Originating MLS: Tampa
Originating MLS: Tampa

Facts & features
Interior
Bedrooms & bathrooms
- Bedrooms: 3
- Bathrooms: 3
- Full bathrooms: 2
- 1/2 bathrooms: 1
Primary bedroom
- Features: Walk-In Closet(s)
- Level: First
- Dimensions: 13.9x17.9
Kitchen
- Level: First
- Dimensions: 6x13
Living room
- Level: First
- Dimensions: 13.9x17.9
Heating
- Central
Cooling
- Central Air
Appliances
- Included: Dishwasher, Disposal, Microwave, Range
- Laundry: Inside
Features
- Open Floorplan
- Flooring: Carpet, Laminate
- Windows: Low Emissivity Windows, Hurricane Shutters, Hurricane Shutters/Windows
- Has fireplace: No
Interior area
- Total structure area: 3,160
- Total interior livable area: 2,285 sqft
Property
Parking
- Total spaces: 3
- Parking features: Garage Door Opener
- Attached garage spaces: 3
Features
- Levels: One
- Stories: 1
- Exterior features: Irrigation System
Lot
- Size: 7,200 sqft
- Features: Conservation Area, Above Flood Plain
Details
- Parcel number: 606295409
- Zoning: RESI
- Special conditions: None
Construction
Type & style
- Home type: SingleFamily
- Architectural style: Craftsman
- Property subtype: Single Family Residence
Materials
- Block
- Foundation: Slab
- Roof: Shingle
Condition
- Completed
- New construction: Yes
- Year built: 2024
Details
- Builder model: The Chipper
- Builder name: David Weekley Homes
Utilities & green energy
- Sewer: Public Sewer
- Water: Public
- Utilities for property: Cable Available, Electricity Available, Electricity Connected, Fire Hydrant, Phone Available, Sprinkler Recycled, Water Available, Water Connected
Green energy
- Indoor air quality: HVAC Filter MERV 8+, No/Low VOC Paint/Finish, Non Toxic Pest Control, Ventilation
- Water conservation: Drip Irrigation
Community & neighborhood
Security
- Security features: Fire/Smoke Detection Integration
Community
- Community features: Deed Restrictions, Pool, Sidewalks
Location
- Region: Parrish
- Subdivision: ISLES AT BAYVIEW
HOA & financial
HOA
- Has HOA: Yes
- HOA fee: $17 monthly
- Amenities included: Clubhouse, Fence Restrictions, Playground, Pool
- Services included: Community Pool, Pool Maintenance, Recreational Facilities
- Association name: Rizzetta & Company
Other fees
- Pet fee: $0 monthly
Other financial information
- Total actual rent: 0
Other
Other facts
- Listing terms: Cash,Conventional,FHA,VA Loan
- Ownership: Fee Simple
- Road surface type: Asphalt
Price history
| Date | Event | Price |
|---|---|---|
| 11/6/2024 | Listing removed | $2,950$1/sqft |
Source: Zillow Rentals | ||
| 10/16/2024 | Listed for rent | $2,950$1/sqft |
Source: Zillow Rentals | ||
| 9/17/2024 | Listing removed | $2,950$1/sqft |
Source: Zillow Rentals | ||
| 9/6/2024 | Listed for rent | $2,950$1/sqft |
Source: Zillow Rentals | ||
| 6/17/2024 | Listing removed | -- |
Source: Zillow Rentals | ||
Public tax history
| Year | Property taxes | Tax assessment |
|---|---|---|
| 2024 | $4,335 +26.9% | $66,300 +369.6% |
| 2023 | $3,417 | $14,118 |
Find assessor info on the county website
Neighborhood: 34219
Nearby schools
GreatSchools rating
- 6/10Virgil Mills Elementary SchoolGrades: PK-5Distance: 3.2 mi
- 4/10Buffalo Creek Middle SchoolGrades: 6-8Distance: 3.2 mi
- 2/10Palmetto High SchoolGrades: 9-12Distance: 9 mi
Schools provided by the listing agent
- Elementary: Virgil Mills Elementary
- Middle: Buffalo Creek Middle
- High: Parrish Community High
Source: Stellar MLS. This data may not be complete. We recommend contacting the local school district to confirm school assignments for this home.
Get a cash offer in 3 minutes
Find out how much your home could sell for in as little as 3 minutes with a no-obligation cash offer.
Estimated market value
$462,100
Get a cash offer in 3 minutes
Find out how much your home could sell for in as little as 3 minutes with a no-obligation cash offer.
Estimated market value
$462,100

