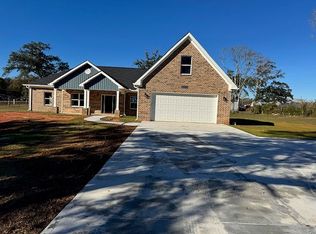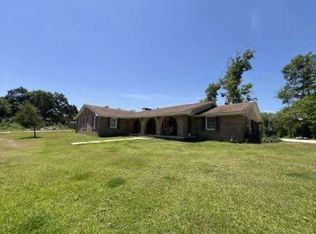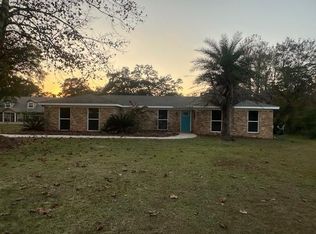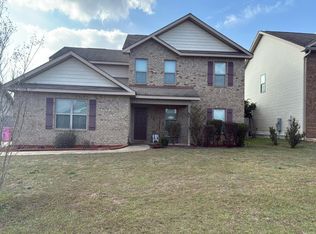Come and see this beautiful home!!!ÂA It is located in the country on a large lot, it has lots of beautiful trees, just right for a picnic or family gathering. Property joins a small creek and has multiple trials. The house have a open floor plan and is design for a smooth flow moving throughout the house, blackout blinds throughout the house for energyÂA efficiency, it has a Billiards room, the foyer has marble and shiplap, it has a jacuzzi tub, 18' ceiling in living room, 10' and 12' throughout the house,3 bedrooms and 3 baths, plenty of space for entertaining, converted finished garage, which can be used for a extra bedroom or a mother-in-law suite, the house also features a versatileÂA loft. It has a large concrete driveway with a basketballÂA goal at the end, It has a 5 ton air condition unit and large covered patio. The house has a beautiful view at night or daytime. Buyer's or Buyer's Agent to verify all information they deem important during due diligence.
Foreclosed
Est. $409,300
8921 Three Mile Rd, Irvington, AL 36544
4beds
--sqft
Other
Built in 2004
1 Acres Lot
$409,300 Zestimate®
$--/sqft
$-- HOA
Overview
- 104 days |
- 63 |
- 3 |
Zillow last checked: 9 hours ago
Source: EXIT Realty broker feed,MLS#: 7595516
Facts & features
Interior
Bedrooms & bathrooms
- Bedrooms: 4
- Bathrooms: 3
- Full bathrooms: 3
Heating
- Other
Cooling
- Central Air, Other
Features
- Basement: None
- Has fireplace: No
Property
Lot
- Size: 1 Acres
Details
- Parcel number: R024402370000034001
Construction
Type & style
- Home type: SingleFamily
- Property subtype: Other
Condition
- Year built: 2004
Community & HOA
Location
- Region: Irvington
Financial & listing details
- Tax assessed value: $220,600
- Annual tax amount: $1,003
- Date on market: 6/11/2025
- Lease term: Contact For Details
Visit our professional directory to find a foreclosure specialist in your area that can help with your home search.
Find a foreclosure agentForeclosure details
Estimated market value
$409,300
$389,000 - $430,000
$2,607/mo
Price history
Price history
| Date | Event | Price |
|---|---|---|
| 10/2/2025 | Sold | $289,784-31% |
Source: Public Record Report a problem | ||
| 8/4/2025 | Price change | $420,000-10.6% |
Source: | ||
| 6/11/2025 | Listed for sale | $470,000-7.8% |
Source: | ||
| 6/2/2025 | Listing removed | $510,000 |
Source: FMLS GA #7563675 Report a problem | ||
| 5/19/2025 | Price change | $510,000-7.3% |
Source: | ||
Public tax history
Public tax history
| Year | Property taxes | Tax assessment |
|---|---|---|
| 2024 | $1,003 -0.5% | $22,060 -0.5% |
| 2023 | $1,008 -2.3% | $22,160 -2.2% |
| 2022 | $1,032 +0.9% | $22,660 +0.8% |
Find assessor info on the county website
BuyAbility℠ payment
Estimated monthly payment
Boost your down payment with 6% savings match
Earn up to a 6% match & get a competitive APY with a *. Zillow has partnered with to help get you home faster.
Learn more*Terms apply. Match provided by Foyer. Account offered by Pacific West Bank, Member FDIC.Climate risks
Neighborhood: 36544
Nearby schools
GreatSchools rating
- 5/10Dixon Elementary SchoolGrades: PK-5Distance: 1 mi
- 8/10Peter F Alba Middle SchoolGrades: 6-8Distance: 4.3 mi
- 5/10Alma Bryant High SchoolGrades: 9-12Distance: 1.9 mi
- Loading



