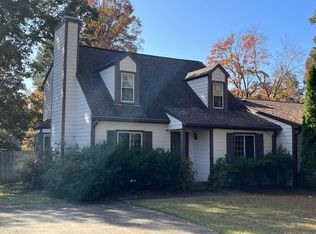Sold for $442,000
$442,000
8921 Taymouth Ct, Raleigh, NC 27613
3beds
1,585sqft
Single Family Residence, Residential
Built in 1984
9,583.2 Square Feet Lot
$434,800 Zestimate®
$279/sqft
$1,966 Estimated rent
Home value
$434,800
$413,000 - $457,000
$1,966/mo
Zestimate® history
Loading...
Owner options
Explore your selling options
What's special
This North Raleigh 3-bedroom,1.5-bath home offers a 1,585 sq ft floor plan conveniently located on a cul-de-sac lot just 5 minutes from I-540. Built in 1984, the property has been meticulously renovated and features a spacious private fenced-in back yard and attached garage. Updates include low-maintenance vinyl exterior, roof with architectural shingles and transferable warranty installed in 2021, water heater 2021, new carpet 2022, LVP in kitchen/downstairs bath/entry 2022, hardwood in living room refinished 2023, freshly painted in 2024, GE stainless steel appliances and much more! Centrally located within minutes of schools, shopping centers, dining spots, and popular areas like Midtown/North Hills, this home also offers easy access to walking trails, providing a blend of suburban tranquility and urban convenience. Downtown Raleigh and RDU airport are just 20 minutes away. No HOA! Given its prime location and desirable features, this beautiful home will attract attention quickly. Don't miss out on the opportunity to make it yours!
Zillow last checked: 8 hours ago
Listing updated: October 28, 2025 at 12:15am
Listed by:
Jamison S Carroll 919-417-8299,
Choice Residential Real Estate
Bought with:
Melissa Gordon, 290389
Coldwell Banker Advantage
Source: Doorify MLS,MLS#: 10020887
Facts & features
Interior
Bedrooms & bathrooms
- Bedrooms: 3
- Bathrooms: 2
- Full bathrooms: 1
- 1/2 bathrooms: 1
Heating
- Forced Air
Cooling
- Ceiling Fan(s), Central Air
Appliances
- Included: Dishwasher, Free-Standing Electric Range, Gas Water Heater, Ice Maker, Microwave, Refrigerator, Stainless Steel Appliance(s), Washer/Dryer
- Laundry: In Hall, Laundry Closet, Lower Level
Features
- Bathtub/Shower Combination, Ceiling Fan(s), Double Vanity, Granite Counters, High Speed Internet, Living/Dining Room Combination, Quartz Counters, Recessed Lighting, Walk-In Closet(s)
- Flooring: Carpet, Vinyl, Tile, Wood
- Windows: Blinds, Shutters
- Number of fireplaces: 1
- Fireplace features: Decorative, Family Room
- Common walls with other units/homes: No Common Walls
Interior area
- Total structure area: 1,585
- Total interior livable area: 1,585 sqft
- Finished area above ground: 1,585
- Finished area below ground: 0
Property
Parking
- Total spaces: 3
- Parking features: Concrete, Driveway, Garage, Garage Faces Front
- Attached garage spaces: 1
- Uncovered spaces: 2
Features
- Levels: Two
- Stories: 2
- Patio & porch: Front Porch, Rear Porch, Screened
- Exterior features: Fenced Yard, Garden, Private Yard
- Pool features: None
- Spa features: None
- Fencing: Back Yard, Wood
- Has view: Yes
- View description: None
Lot
- Size: 9,583 sqft
- Features: Back Yard, Cul-De-Sac, Few Trees, Garden, Landscaped
Details
- Additional structures: None
- Parcel number: 0797463272
- Special conditions: Standard
Construction
Type & style
- Home type: SingleFamily
- Architectural style: Traditional
- Property subtype: Single Family Residence, Residential
Materials
- Vinyl Siding
- Foundation: Slab
- Roof: Shingle
Condition
- New construction: No
- Year built: 1984
Utilities & green energy
- Sewer: Public Sewer
- Water: Public
Community & neighborhood
Location
- Region: Raleigh
- Subdivision: Village Grove
Price history
| Date | Event | Price |
|---|---|---|
| 5/9/2024 | Sold | $442,000+4.7%$279/sqft |
Source: | ||
| 4/8/2024 | Pending sale | $422,000$266/sqft |
Source: | ||
| 4/4/2024 | Listed for sale | $422,000+234.9%$266/sqft |
Source: | ||
| 8/31/2004 | Sold | $126,000$79/sqft |
Source: Public Record Report a problem | ||
Public tax history
| Year | Property taxes | Tax assessment |
|---|---|---|
| 2025 | $3,280 +0.4% | $373,807 |
| 2024 | $3,267 +24.8% | $373,807 +56.8% |
| 2023 | $2,618 +7.6% | $238,325 |
Find assessor info on the county website
Neighborhood: Northwest Raleigh
Nearby schools
GreatSchools rating
- 7/10Lynn Road ElementaryGrades: PK-5Distance: 1.2 mi
- 5/10Carroll MiddleGrades: 6-8Distance: 3.5 mi
- 6/10Sanderson HighGrades: 9-12Distance: 2.4 mi
Schools provided by the listing agent
- Elementary: Wake - Lynn Road
- Middle: Wake - Carroll
- High: Wake - Sanderson
Source: Doorify MLS. This data may not be complete. We recommend contacting the local school district to confirm school assignments for this home.
Get a cash offer in 3 minutes
Find out how much your home could sell for in as little as 3 minutes with a no-obligation cash offer.
Estimated market value$434,800
Get a cash offer in 3 minutes
Find out how much your home could sell for in as little as 3 minutes with a no-obligation cash offer.
Estimated market value
$434,800
